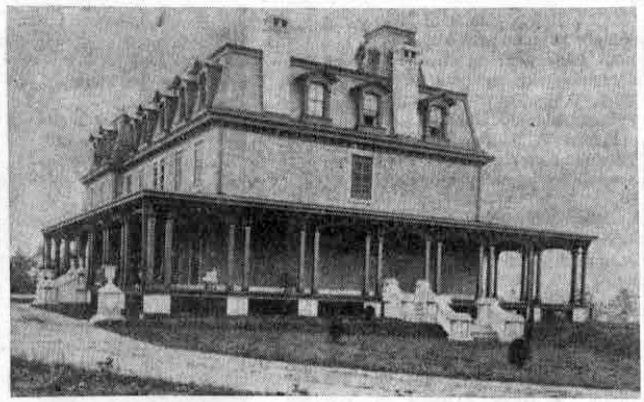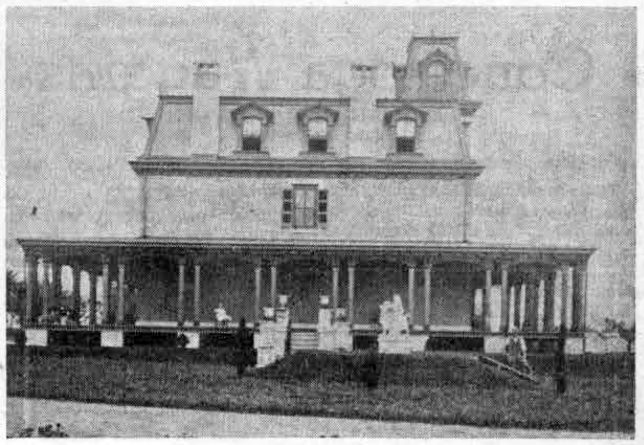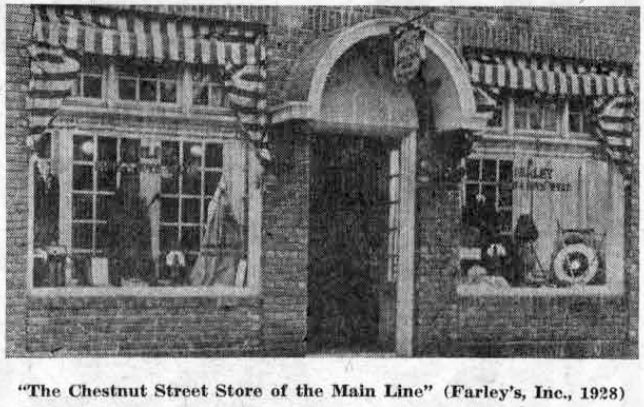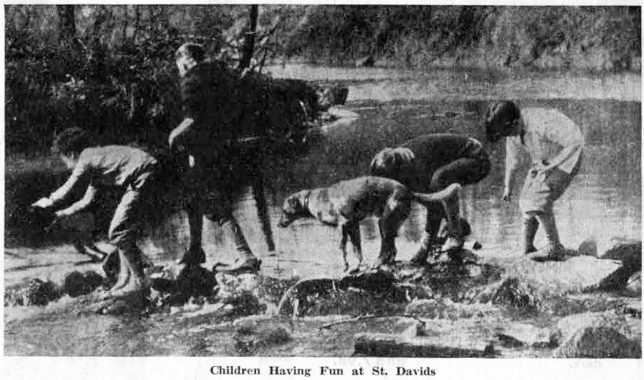In the big volume of old pictures, which we described last week as being in the possession of the Radnor Historical Society, there are several pictures of the Askin Cottage, one of which is shown below.
By modern standards, this would be a good-sized house rather than a cottage, although by comparison with the mansion which Mr. Askin called “Louella House,” the smaller place was well named. It stood northeast of the big house and faced directly south.
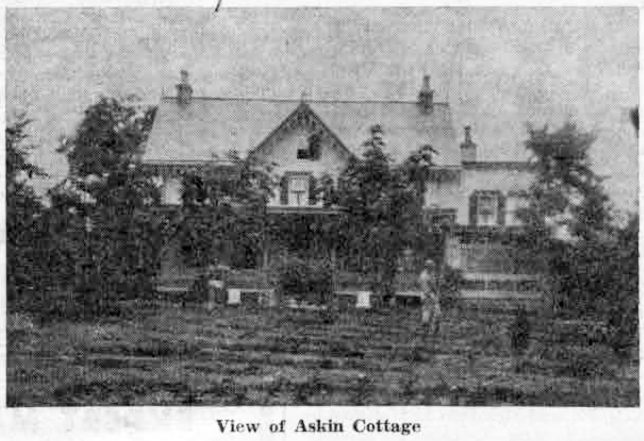 This picture shows the large circular garden, directly in front of the house, with two gardeners at work. The driveway goes completely around the garden. The table of contents in the front of the book describes the place as the “Old Maule Manor House,” bought from the Richards family, who paid five shillings per acre for the land, which they held under the “Penn Patent.” Mr. Maule was among the oldest landowners in this part of Radnor township.
This picture shows the large circular garden, directly in front of the house, with two gardeners at work. The driveway goes completely around the garden. The table of contents in the front of the book describes the place as the “Old Maule Manor House,” bought from the Richards family, who paid five shillings per acre for the land, which they held under the “Penn Patent.” Mr. Maule was among the oldest landowners in this part of Radnor township.
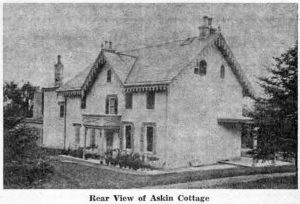 At right is a rear view of the same house, taken from the northwest corner of the lawn. The railroad tracks ran to the rear of the house, just out of sight in this picture. In addition to another view, which was shown in “Your Town and My Town” in the October 10, 1952, issue, there is still another picture in the old book which shows an ornate circular summer house, open on all sides, with a bench all around its interior.
At right is a rear view of the same house, taken from the northwest corner of the lawn. The railroad tracks ran to the rear of the house, just out of sight in this picture. In addition to another view, which was shown in “Your Town and My Town” in the October 10, 1952, issue, there is still another picture in the old book which shows an ornate circular summer house, open on all sides, with a bench all around its interior.
This well-known landmark of its time stood between the cottage and the mansion.
Although the house shown below was not part of Mr. Askin’s holdings, the picture is included in the album because of its connection with the Richards family, who at one time owned “Maule Cottage,” which Mr. Askin occupied while he built the mansion.
Again referring to the table of contents, the album states that this is “a view from the northwest of the old John Richards Manor House, built in 1792, and probably the only remaining dwelling of the Richards family, who emigrated from Wales in 1687 and settled in Radnor, and who purchased directly from William Penn about 3,000 acres in the neighborhood. Their last lineal descendant and heir, Enoch Richards, died on the adjoining property in 1807, aged 88 years. He was born upon the farm (old house in picture shown above) and passed 82 years of his life upon it.”
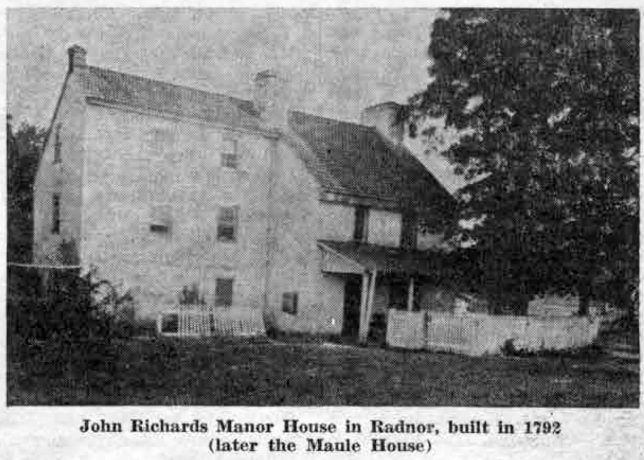 This picture has been tentatively identified by one of Wayne’s old timers, who saw the album, as an old stone house on the left-hand side of Radnor-Chester road, just before the road goes under the overpass at Radnor station. If so, it was occupied for some time by members of one of the Torpey families of Radnor, and has been recently remodeled by the James F. Bodines and occupied by them. Positive identification from any of our readers would be interesting.
This picture has been tentatively identified by one of Wayne’s old timers, who saw the album, as an old stone house on the left-hand side of Radnor-Chester road, just before the road goes under the overpass at Radnor station. If so, it was occupied for some time by members of one of the Torpey families of Radnor, and has been recently remodeled by the James F. Bodines and occupied by them. Positive identification from any of our readers would be interesting.

