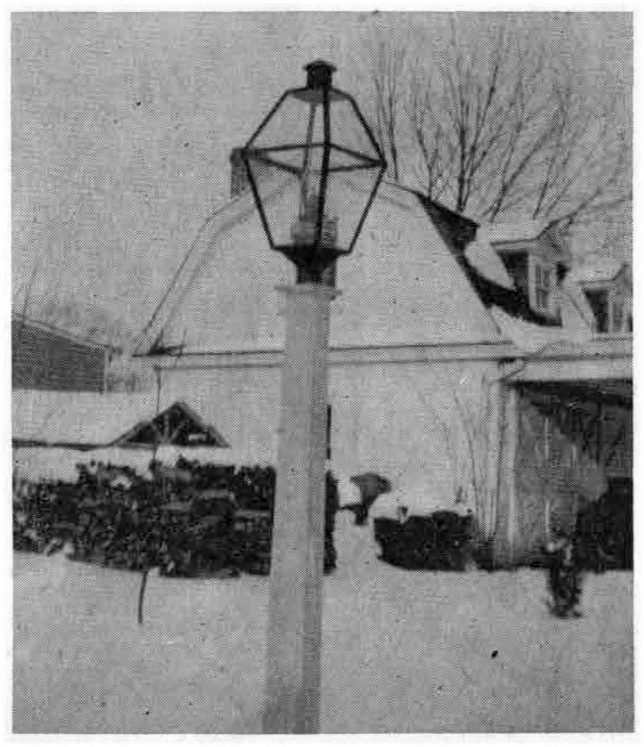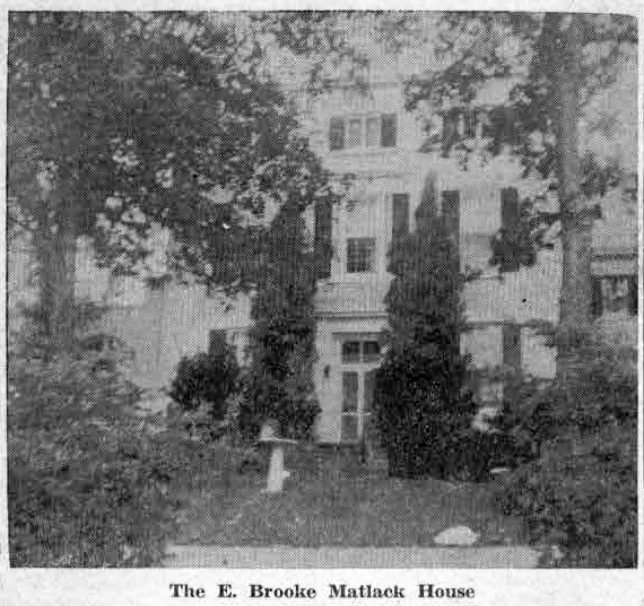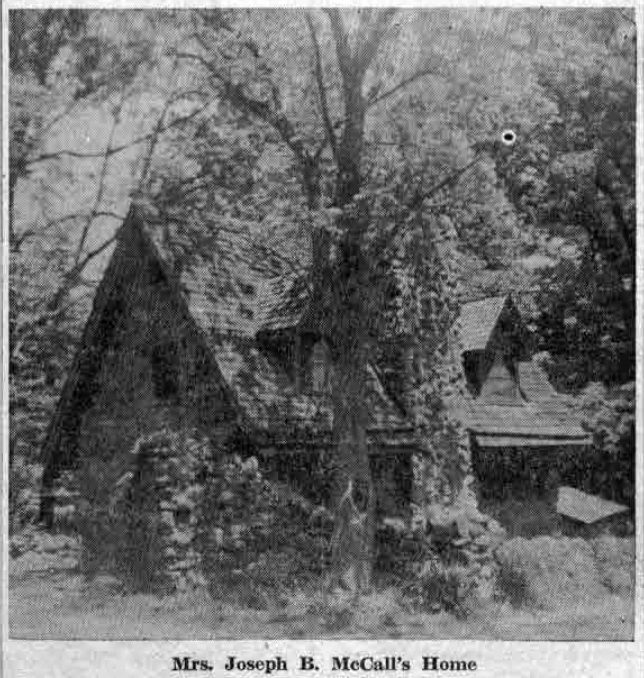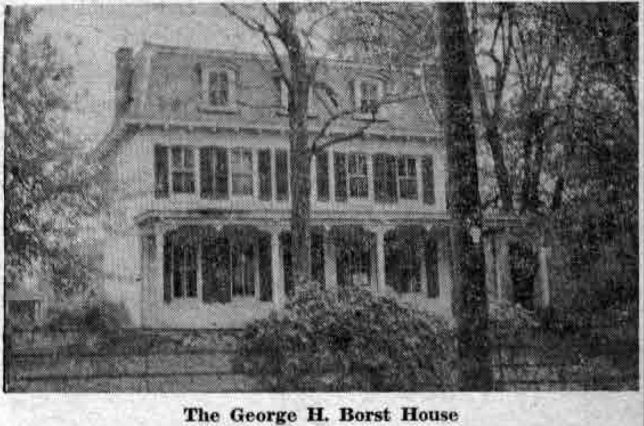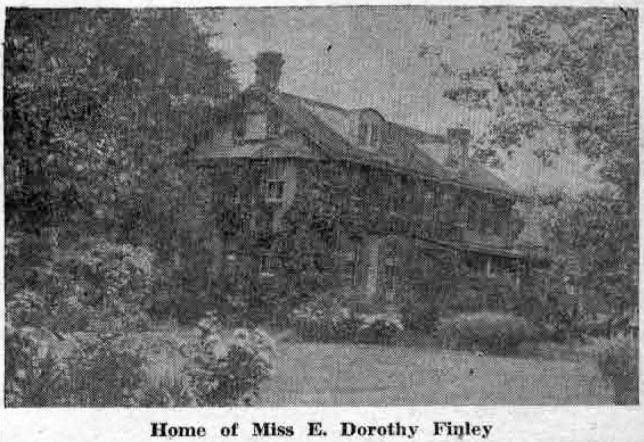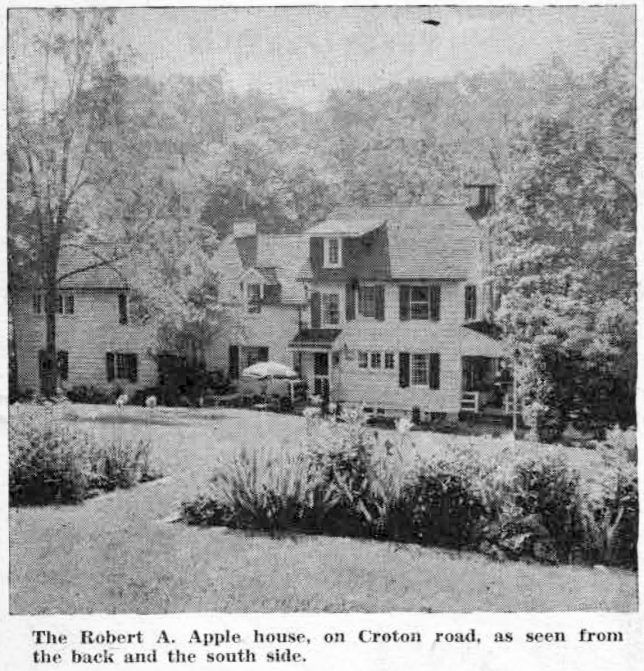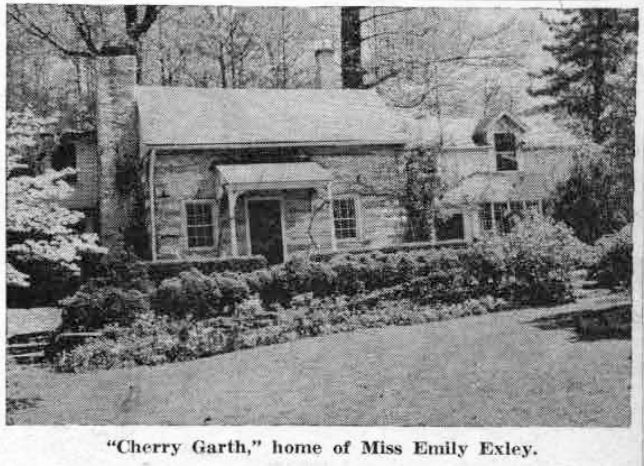As the writer looks back to the afternoon spent at the six houses in the Radnor Historical Society tour, her thoughts dwell on the guest of honor at the E. Brooke Matlack home, Mrs. Charles E. Suffren.
Mrs. Suffren was born in this lovely old home on Homestead road, Strafford, 97 years ago, on October 10, 1858. She now lives in the large white house built by her husband in 1908, to the east of the Matlack house.
As guests of the afternoon gathered around her, Mrs. Suffren told of a quiet, but happy childhood on her father’s farm, when the “seasons were her calendar.” There was strawberry time, raspberry time, peach, apple and chestnut time. Chestnut time she remembers especially, since it was then that “the children had to get up early to beat the turkeys.” For once started on their rounds, these lordly birds described a complete circle of the chestnut trees that brought them back to the barn at sundown.
This farm was part of a tract of 130 acres bought in 1857 by Mrs. Suffren’s parents, Mr. and Mrs. John Langdon Wentworth, for $10,000. This sum included not only the land, but two other houses in addition to the large one now occupied by the Matlacks. One of them was a small farmhouse on Conestoga road near the overpass, while the other was located on a 30-acre tract near the intersection of Gulph and Homestead roads.
A year after the family’s acquisition of this new property, their small daughter, Martha, was born. As she grew up she had no playmates in her family as “one sister was too old, the other too young, and the brother went off with the boys.” In winter she attended a school run by two well-known women of their time, Miss Anna Markley and Miss Anna Matlack. The school moved its location from time to time, which “made it exciting,” according to Mrs. Suffren. Later she attended school in Portsmouth, N.H.. where she lived in a Government House with an aunt, Miss Mary Frances Wentworth.
Except for these two schools, Martha Wentworth had no formal education. But she was an avid reader then as well as in her later life, with access to a wide selection of books from the library of the old Emlen family of Philadelphia, of which her mother was a member. While small Martha was too young to go to the nearby Old Eagle School in Strafford, her sister Katharine and her brother Charles did attend. However, even now she can remember the song they learned there and sang on the way home, one having to do with the one-time strained English and American relations in regard to taxes. The song ran as follows:
“There was an Old Lady lived over the sea
And she was an Island Queen.
Her daughter lived off in a far countree
With plenty of water between.
The Old Lady’s pockets were bursting with gold
But nevor contented was she.
So she thought up a plan and she levied a tax
Of three pence a pound upon tea.
Of three pence a pound upon tea.”
When the Pennsylvania Railroad abandoned Old Eagle Station and built a new one, its officials asked the Wentworth family’s permission to use the name of Strafford for it, since their nearby large estate was called “Strafford Hall” in honor of one Thomas Wentworth, Earl of Strafford. Although Mr. Wentworth was at first reluctant to agree, he finally gave his consent when the officials of the railroad explained that they needed names of two syllables for conductors to call out when they came to stations.
On June 3, 1880, Martha Wentworth married Charles Suffren, a real estate lawyer of Rockland County, N.Y., where his father was a judge. The ceremony took place in old St. David’s Church with the Rev. Halsey and the Rev. Martin performing the ceremony, as they had done for the bride’s father and mother. After a honeymoon trip by train to the Delaware Water Gap, the young couple made their home in Rockland County, N.Y., where Mr. Suffren continued his practice of law for a time before going to New York City.
(To be continued)

