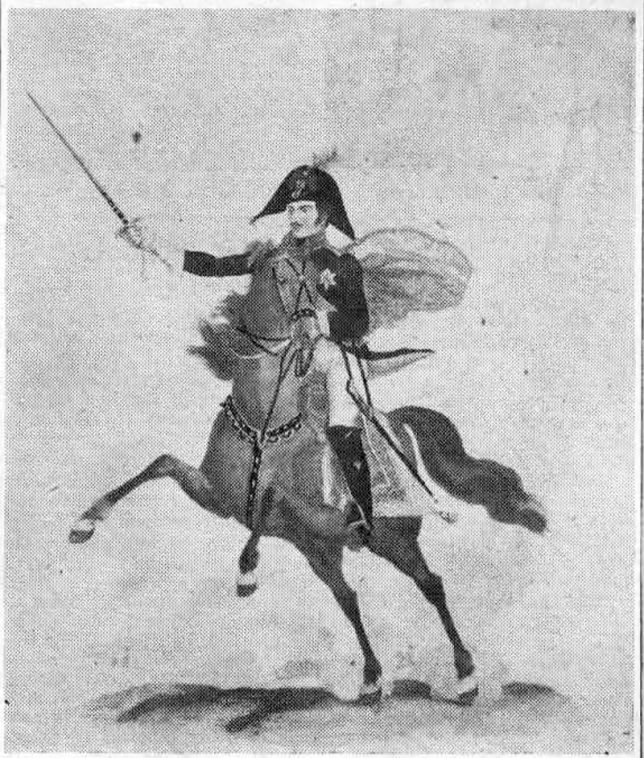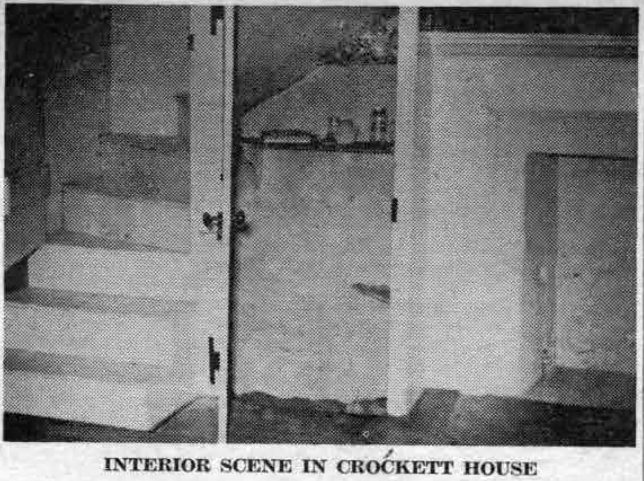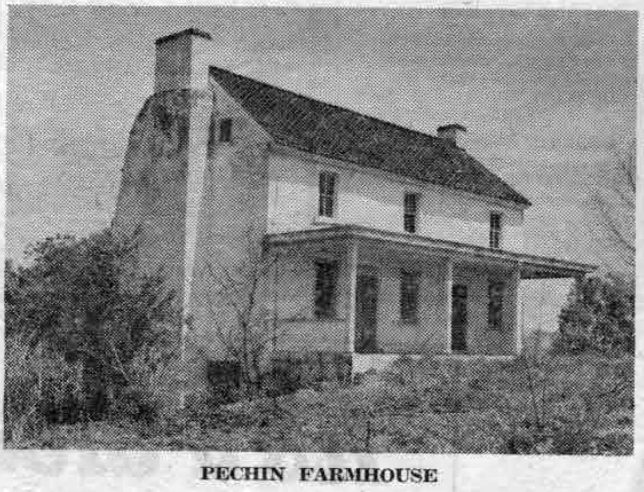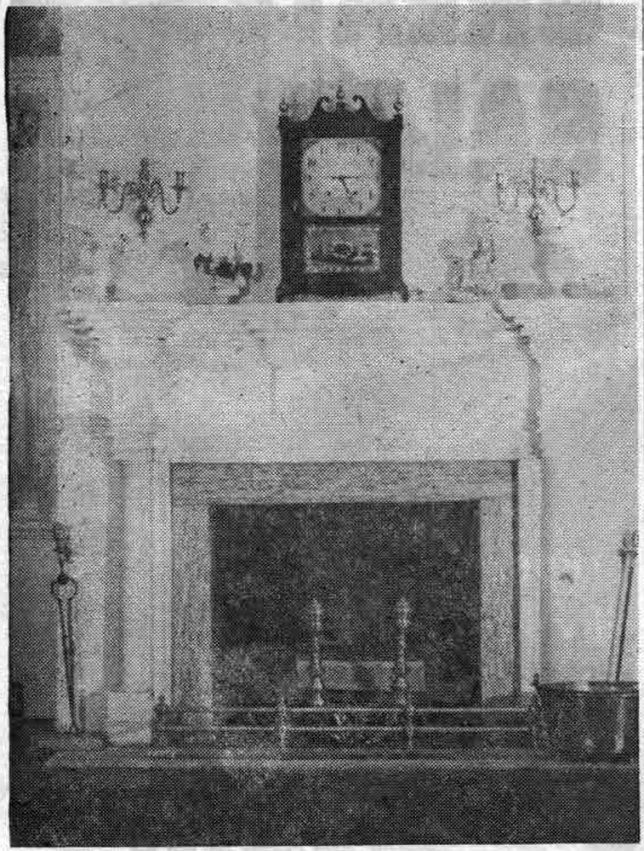
After a bill authorizing the sale or lease, by the State, of the historic old King of Prussia Inn to a patriotic or historical society, or to a veterans’ organization, had been signed by Governor George M. Leader just a year ago, tentative plans already made for its restoration began to crystallize at once. Although an unexpected turn of affairs had made it impossible at the moment, to put these plans into effect, the large group of interested individuals and organizations hopes that the delay is only a short-lived one.
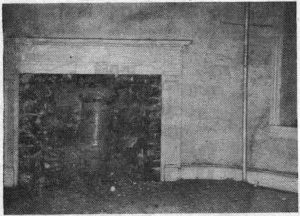 Among the organizations most interested are the recently formed King of Prussia Historical Society and the Sgt. Jack L. Jacoby Post, American Legion. Both of these groups offered to take title of the Inn last July. The historical society put itself on record as being in favor for the preservation, restoration and use of the King of Prussia Inn as a community building. At that time its members stated their willingness to accept the deed and title, provided there was no stipulation as to the necessity for moving the building. This decision was made because of the experienced opinion that any attempt to do so would result in the collapse of the old Inn.
Among the organizations most interested are the recently formed King of Prussia Historical Society and the Sgt. Jack L. Jacoby Post, American Legion. Both of these groups offered to take title of the Inn last July. The historical society put itself on record as being in favor for the preservation, restoration and use of the King of Prussia Inn as a community building. At that time its members stated their willingness to accept the deed and title, provided there was no stipulation as to the necessity for moving the building. This decision was made because of the experienced opinion that any attempt to do so would result in the collapse of the old Inn.
Still other local groups which went on record as being interested in the restoration and preservation of the old building were the Philadelphia Landmark Society, the Valley Forge Historical Society, the Roadside Council and various civic associations in the King of Prussia area.
Tentative plans were soon under way for the establishment of a much needed branch of the Montgomery County Library in the Inn, after the latter had been prepared for occupancy.
Some of the groups were willing to contribute to the funds for restoration in exchange for the privilege of holding meetings in the inn. One group, indeed, offered such a generous contribution to the proposed fund that the necessity of putting on an organized fund raising campaign might be obviated.
Definite plans for making the old building, weakened as it is by age, into one fit for practical present day usage, have been developed after a close study of the entire structure. Recommendations of the restoration committee call for strengthening of the floor supports of the first floor center sections and replacing any floor joist which is considered unsafe. Second on the list is electrical rewiring of the entire first floor and elimination of any old circuit above this floor for the present. A third recommendation has to do with overhauling of the heating and water systems.
Further plans would include a complete renovation of the five rooms on the first floor, as well as of the kitchen; painting of the exterior and landscaping of the grounds around the inn; lastly, improvements in other parts of the inn, to make the general restoration more complete.
How this may be made into a community project, with much of the labor on the volunteer basis, will be told in next week’s column.

