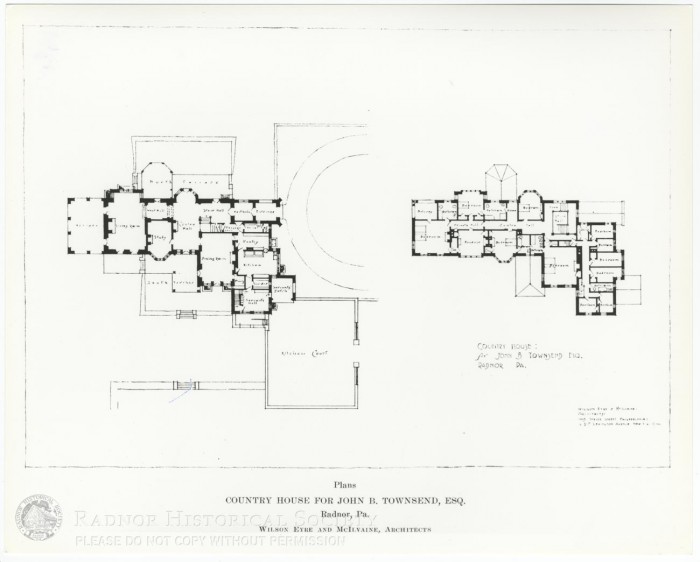Object ID# 2006.010.112
Object Name Copy Print
Date
Location
Description
Photograph of the floor plan for the first and second stories of the home at Montrose. It is titled “Plans for the country house of John B. Townsend, Esq.”
Notes
Handwritten on the rear: "162." Printed on the front are the names of the rooms on each story as well as the following: "Plans / Country House for John B. Townsend, Esq. / Radnor, Pa. / Wilson Eyre and McIlvaine, Architects." For further information, see the notes for 2006.010.105.

