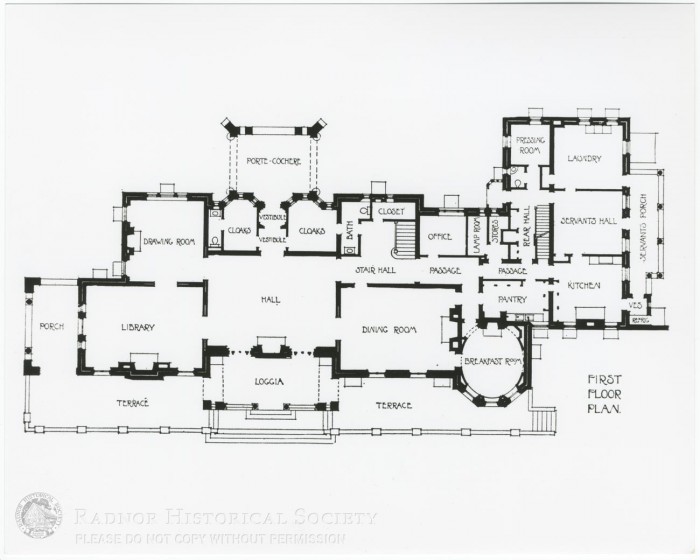Object ID# 2007.033.009
Object Name Copy Print
Date
Location
Description
A black and white photo of the first floor plan of the home known as Glencoe. Rooms shown are porch, terrace, library, drawing room, porte-cochere, cloaks, vestibule, hall, loggia, bath,closet, office, stair hall, passage, dining room, breakfast room, pantry, rear hall, pressing room, laundry, servants hall, kitchen, servants porch, refrig.
Notes
For more information, see the notes for 2007.033.001.

