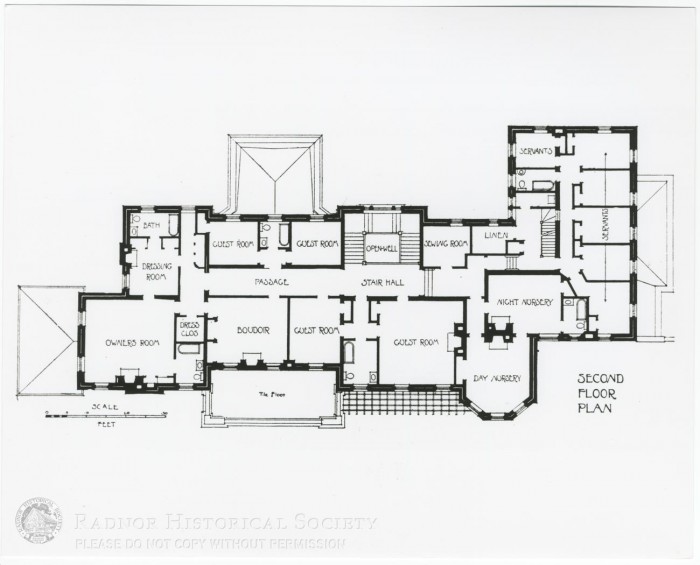Object ID# 2007.033.010
Object Name Copy Print
Date
Location
Description
Black and white photo of the second floor plan of the home known as Glencoe. Rooms shown are owners room, dressing room, dress clos. , bath, guest room (4), passage, stair hall, openwell, boudoir,tile floor, sewing room, linen, night nursery, day nursery, and servants rooms (6).
Notes
For further information, see the notes for 2007.033.001

