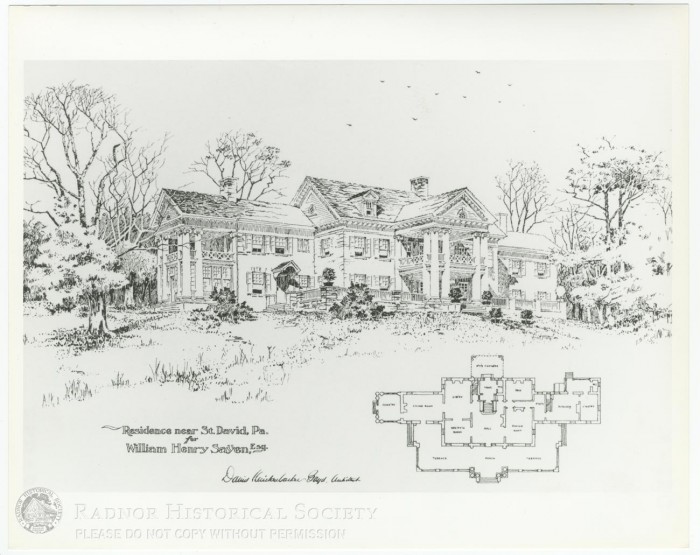Object ID# 2006.010.099
Object Name Copy Print
Date
Location
Description
Photo of a drawing of the exterior of the home at Waldheim. The floor plan of the first floor is shown at the bottom right.
Notes
Handwritten on the rear: "086 - a / RDD-05A." Information from the Main Line Estate Datasheet: "Estate Name -- 'Waldheim' / Street -- Walnut & Radnor Avenues / Village or Town -- St. Davids / Original Owner -- William H. Sayen, deceased, married Ada C. Smith who died 1953 / Owner's Profession -- Rubber Goods - 1414 S. Penn Sq. - 227 Comml Trust / Subsequent Owner -- Valley Forge M.A."
"Plot Size -- 18 acr. Source -- Smith Date -- !900 / Original Architect -- D. Knickedrbacker Boyd / Date -- 1900 / Status: Extant / Notes/Comments: used as infirmary, now demolished."
"Illustrations: Dwgs -- 1, Ext Photos -- 3, Stable -- 1. / Sources: -- T-Sq 1900-01."

