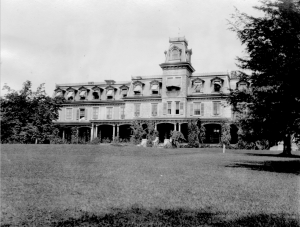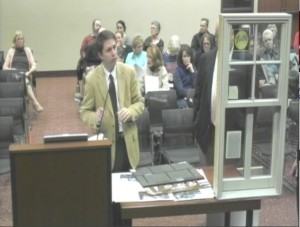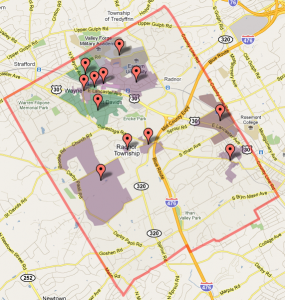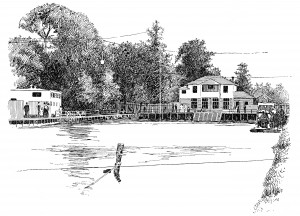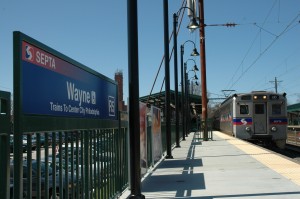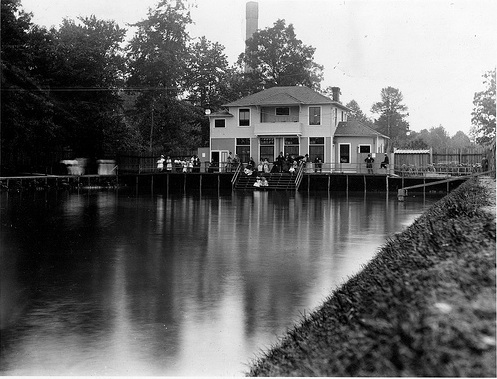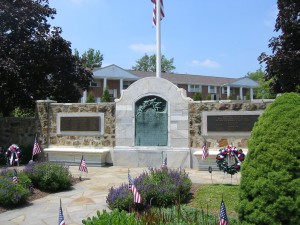Note: This is the first installment of the News & Preservation blog’s synopses of Radnor Township Historic and Architectural Review Board (HARB) meetings. These meetings are vital to preservation efforts and oversight in the township, and provide interesting insights into the state of Radnor’s historic resources.
Item 1: 219 S. Aberdeen Avenue
An architect showed drawings for a proposed addition to this home in the South Wayne Historic District. Changes include a mudroom side addition (one story) and a family room rear addition (one story). A glass enclosure on the front porch would be removed to restore the historically appropriate appearance to the home’s front elevation. The HARB voted for a certificate of appropriateness 3-0.
Item 2: 200 West Wayne Avenue
This building, currently a 5-unit apartment building, is a 19th century structure with a mansard roof in the Second Empire style. It is located on the corner of Bloomingdale Avenue, a road where several houses of the same style were built in the 1870s as Wayne’s first planned development. Though 200 West Wayne matches the homes on Bloomingdale closely in style, it dates from a later time.
The proposed changes to the property involve removing a non-historic garage and constructing a rear addition to the building. The addition will have a mansard roof to match the existing structure, though it will be one story lower than the existing structure. According to the developer, the building will remain a 5-unit complex. The new addition is to include two arched garage door openings facing the east driveway from Bloomingdale Avenue.
The building has been neglected over the years, its windows replaced indiscriminately. “The building needs everything,” said builder Matt Paolino in response to HARB member Andrea Pilling’s question regarding a previous proposal to demolish the building and construct a similar one in its place. “At the end of the day, I just didn’t think there would be the appetite in the community to lose the building.” Restoring the structure was the developer’s first plan of action, and they have returned to that plan despite the additional work.
The HARB approved a certificate of appropriateness 3-0.
Item 3: 40 Louella Court
The bulk of the meeting concerned the proposed underground garage for the Louella House, set to be converted into a condominium complex by developer C.F. Holloway, III. Following the HARB’s denial of the previous proposal regarding this property (upheld by the Board of Commissioners), Dave Falcone, a lawyer with Saul Ewing, presented what he called an “ultimate solution” to a parking garage on the site, an underground garage with no above-ground parking. An entrance to the underground garage would be found to the east of the Louella mansion, facing south, across from two existing residential driveways on Louella Court.
Gordon Eadie created a landscaping plan for the new proposal. A flagstone patio adjoining the east side of the mansion would link the residences to the garage. 11 trees will be removed, and 18 will be planted.
Mr. Holloway stated that historically significant stairs on the west end of the mansion will be removed, and possibly relocated to another part of the property.
One Louella Court resident voiced concerns about possible detrimental effects of underground garages on historic structures. Other speakers’ concerns included changes to the building’s historic fabric, gentrification due to the building’s conversion into higher-end residences, the loss of existing trees, the effect of headlights of cars coming out of the garage, and more. The interaction between Louella Court neighbors and the developer was tense at times.
Despite the discussion about the house and grounds, the issue on the table at this particular meeting was the garage. In the end, the board members issued a certificate of appropriateness for the underground garage. The developer will likely have to go before the board again to present exterior alterations to the mansion.
Meeting Video (posted on YouTube by John Haines)

