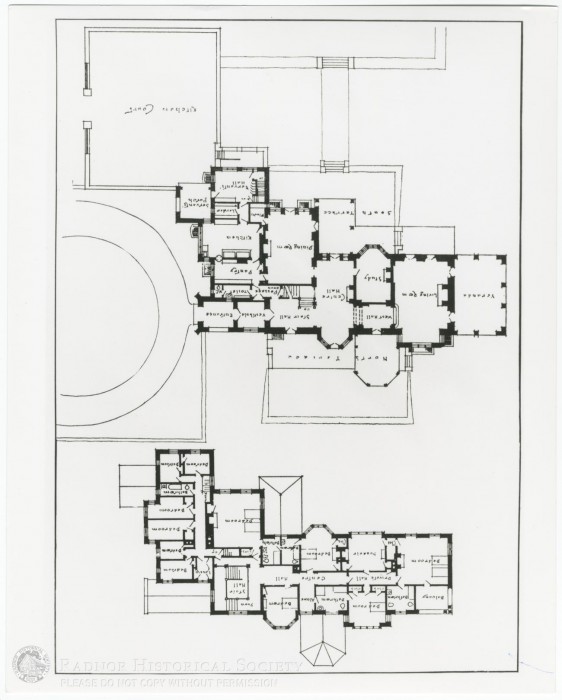Object ID# 2006.010.108
Object Name Copy Print
Date
Location
Description
Photograph of the floor plan of the first and second floors of Montrose.
Notes
Handwritten on the rear: "162 M." Printed on the front are the names of the rooms on the first and second floors of the home at Montrose. Included are 10 bedrooms, 3 bathrooms, a private hall, a center hall, a stair hall, a linen closet, a boudoir, and a balcony on the second floor; and a veranda, living room, study, dining room, kitchen, pantry, servants porch, servants' hall, centre hall, north terrace, south terrace, and vestibule on the first floor. For further information, see the notes for 2006.010.105.

