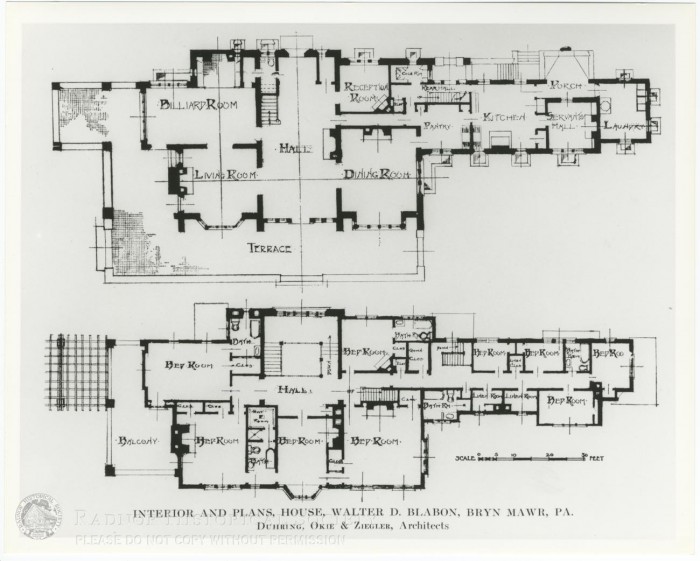Object ID# 2007.021.006
Object Name Copy Print
Date
Location
Description
A picture of the floor plans for the first and second floors of the home known as Hillbrook House. Printed on the bottom is the following: Interior and plans, House, Walter D. Blabon, Bryn Mawr, PA. / Duhring, Okie & Ziegler, Architects. Rooms on the first floor include Billiard room, Living room Hall, Dining Room, Reception room, Pantry, Kitchen, Servants Hall, Laundry, Terrace, Coat room, and Porch. Upstairs includes Balcony and 9 bedrooms.
Notes
For further information, see the notes for 2007.021.001.

