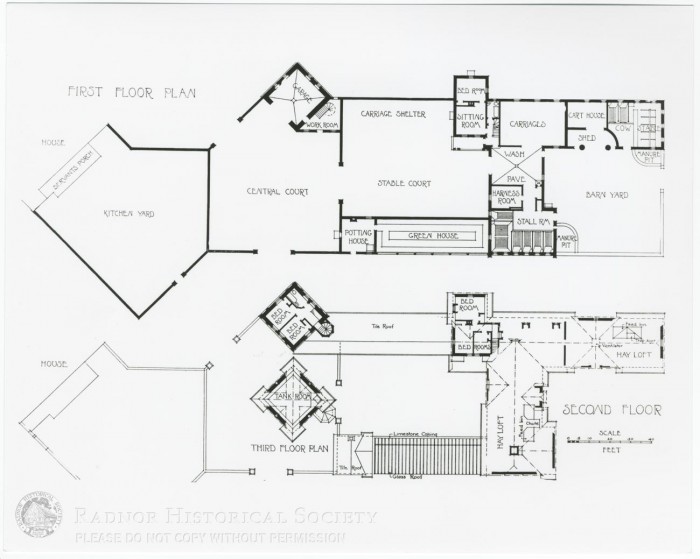Object ID# 2007.033.012
Object Name Copy Print
Date
Location
Description
Black and white photo of the floor plans for the stable at Glencoe. First floor includes house, servants; porch, kitchen yard, central court, garage, work room, carriage shelter, stable court, potting house, green house, bed room, sitting room,carriages, wash pave, harness room, stall room, cart house, shed, manure pit, barn yard, cow stable. Second floor includes bedrooms and hay loft. Third floor is the tank room.
Notes
For further information, see the notes for 2007.033.001 and the photo for 2007.033.011.

