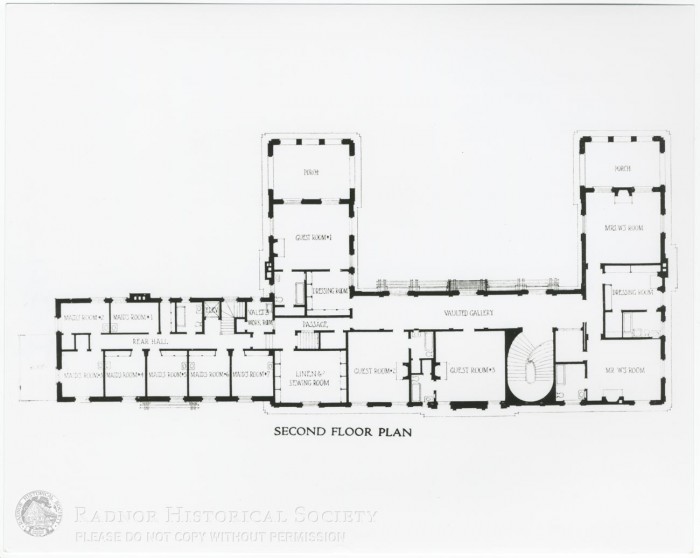Object ID# 2006.010.165
Object Name Copy Print
Date
Location
Description
A photo of the second floor plan of the home at "Camp-Woods". See Notes for names of rooms.
Notes
Handwritten on the rear: "175-I" For further information, see the notes for 2006.010.163.
Printed on the front : "Second Floor Plan" and the names of all the rooms including 7 maid's rooms, valet's work room, linen and sewing room, 3 guest rooms, 2 dressing rooms, Mr. W's room, Mrs. W's room, 2 porches, and a vaulted gallery.

