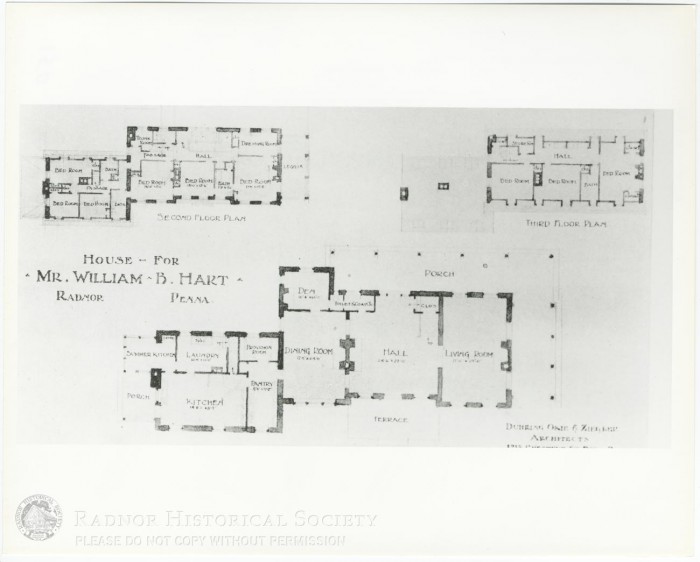Object ID# 2007.057.009
Object Name Copy Print
Date
Location
Description
A black and white picture of the floor plans for the first, second and third floors labeled “House for Mr. William B. Hart Radnor Penna”. At the bottom- “Duhring Okie & Ziegler Architects”. First floor contains summer kitchen, porch, laundry, kitchen, provision room, pantry, den, toilet and coat closets, dining room, hall, and living room and porch and terrace. Second floor 6 bedrooms, 3 bathrooms, a dressing room and a trunk room. The third floor has 3 bedrooms, a bathroom, 2 closets, and a store room.
Notes
For further information, see the notes for 2007.057.001.

