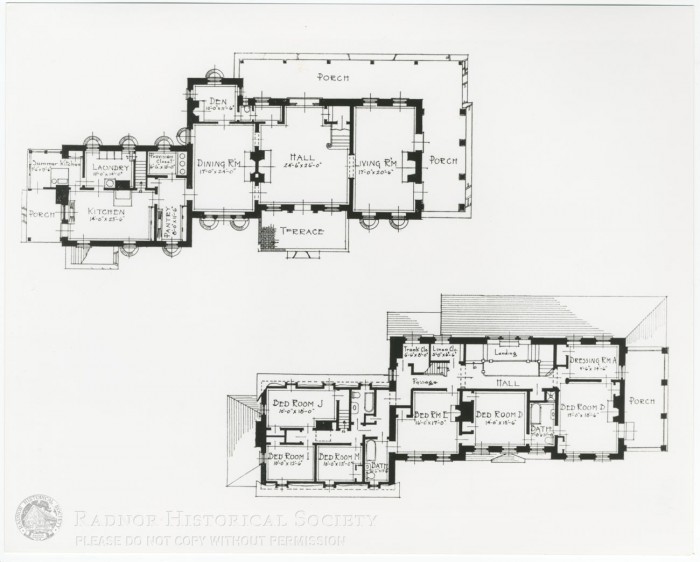Object ID# 2007.057.010
Object Name Copy Print
Date
Location
Description
Black and white picture of the floor plans of the first and second floor of Buttonbrook or Trecoze. First floor contains summer kitchen, porch, laundry, kitchen, provisions closet, pantry, den, dining room, hall, terrace, living room, and porches. Second floor contains 6 bedrooms, 2 bathrooms, trunk closet, linen closet, dressing room, a porch, a hall, a landing, and a passage. Room dimensions are noted in each room.
Notes
For further information, see the notes for 2007.057.001

