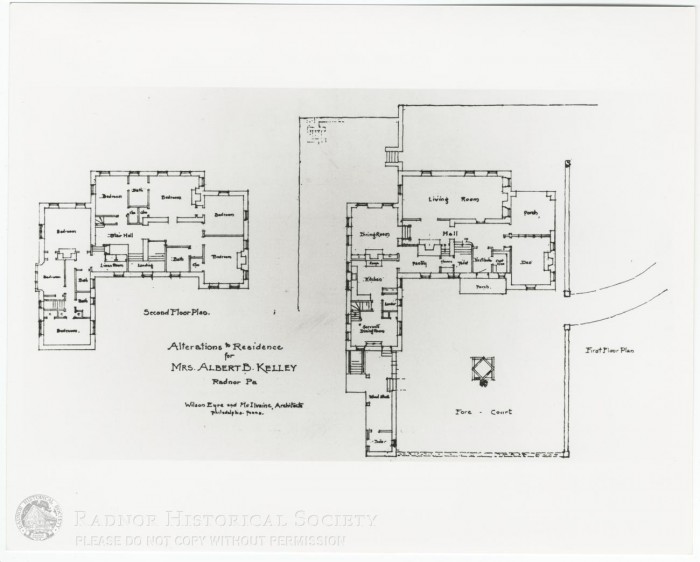Object ID# 2006.010.119
Object Name Copy Print
Date
Location
Description
Photograph of the first floor plan and the second floor plan for the alterations to the residence at Bel Orme for Mrs. Albert B. Kelley.
Notes
Handwritten on the rear: "174-G." Printed on the front of the Photograph of the floor plans: "Alterations to Residence / for / Mrs. Albert B. Kelley / Radnor Pa / Wilson Eyre and McIlvaine, Architects / Philadelphia, Penna." For more information, see the notes for 2006.010.117.
Handwritten on the rear: "174-A / Kelley." Information from the Main Line Estate Datasheet: "Location Code RDR-11 / Estate Name 'Bel Orme' a.k.a. 'Pelham Farm' / Street County Line Road / Village or Town Radnor Stn. / Original Owner Mrs. Albert B. Kelley Source Marianna Parrish / Subsequent Owner(s) Lester H. Sellers 1938 / Marian Mott & Isabel Mott Parish Source Brown 1926 Source Frkln 1937 / Marian Mott Brown 1813 / Albert B. Kelley / b. 1870 / U Pa 1892 / M."
"Original Architect 19th c. farmhouse / Date 1760 Source adut / Alts./Adns Architect-Date Eyre A. McIlvaine -- 1917 / ? Geor R. Shaw of Boston ? c1900 Source MABS / Lester Sellers -- 1938 / Status: Extant / Illustrations: Ext Photos 5 Int Photos 2 Plans 2 / Notes/Comments: 13 1/3 acr.-- 1980's / Pelham Farm in 1913 / owned by Mott family."

