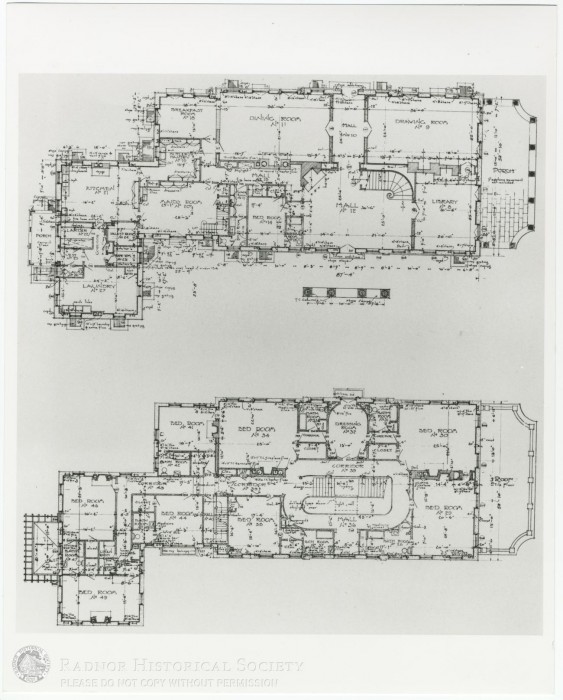Object ID# 2006.010.031
Object Name Copy Print
Date
Location
Description
Photograph of the floor plans for the upstairs and downstairs for the home known as Woodcrest Lodge.
Notes
Handwritten on the rear: "159 L." Printed on the front are the names of the rooms in the floor plans of the first and second floors. On the first floor rooms included are: Breakfast Room, Dining Room, Hall, Drawing Room / Kitchen, Butlers' Pantry, Maids Room, Bedroom, Hall, Library, Porch, / Porch, Larder, Valet's Room, Storeroom, Vest. Laundry. On the second floor rooms included are: 8 Bedrooms, 7 Bathrooms, Dressing Room, 6 Closets, Linen Room, Hall, and Corriders.
Information form the MAIN LINE ESTATE DATASHEET; "Location Code RDD-08 . / Estate Name Woodcrest Lodge / Street Eagle Road / Village or Town St. Davids / Original Owner Paul D. Mills -- New Yorker b. 1876 d. 1954 age 77 Yale 1897 married Ellen D. Paul 1903 / Owner's Profession Broker (NYC) Mills Bros. Subequent Owner(s) Dwight Robinson 1928 / Strs of Charity of St. Jos. / Valley Forge Military Academy/College."
"Original Architect Charles Barton Keen / Date 1914 / Status: Demolished / Contact: Col. Phil Townsend VFMA Rel: 610-989-1364 / 989-1380 / Illustrations: Ext Photos 9 Int Photos 7 Plans 2 / Notes/Comments: Burned (arson) 1972."

