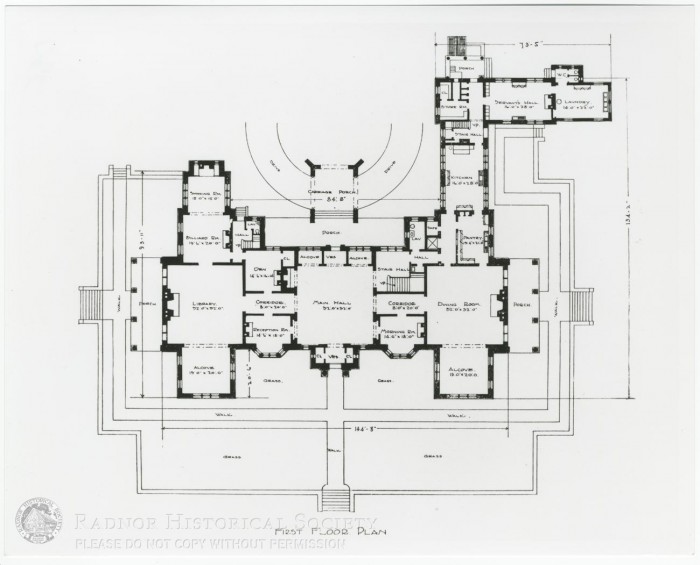Object ID# 2007.054.014
Object Name Copy Print
Date
Location
Description
Black and white photo of the first floor plans for Woodcrest. Labeled are smoking room, billiard room, library, alcove, hall, lavatory, corridor, reception room, main hall, stair hall, morning room, dining room, pantry, kitchen, servant’s hall, and laundry.
Notes
For further information, see the notes for 2007.054.001.

