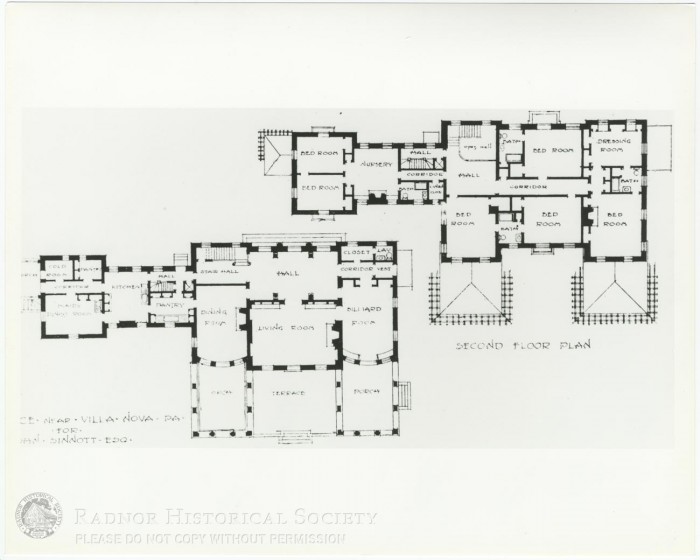Object ID# 2006.010.005
Object Name
Date
Location
Description
The first and second floor plans for the home known today as the Willows. First floor includes cold room, pantry, maids’ dining room, kitchen, dining room, porch, terrace, living room, billiard room, and closet. Second floor includes 6 bedrooms, dressing room and nursery. Some other words on the document include St. near Villa-nova, PA for John Sinnott - Esq.
Notes
For further information, see the notes for 2006.010.001.

