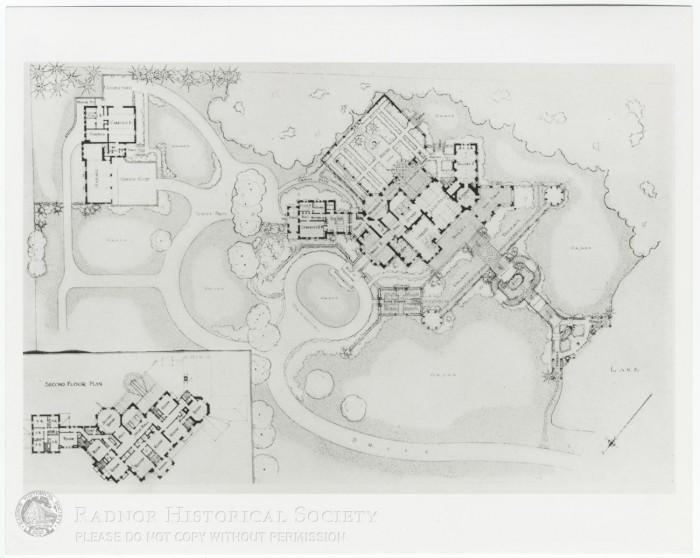Object ID# 2006.010.048
Object Name Copy Print
Date
Location
Description
Photograph of the floor plan of the first floor and the garage and yard area of the home at Walmarthon as if it were taken from the air. There is an insert showing the plan of the second floor.
Notes
Handwritten on the rear: "106 / RDD-07A / Walmarthon." Printed on the front: "Second Floor Plan" as well as the names of all the rooms in the home and garage area.
Information found on the Main Line Estate Datasheet: "Location Code RDD-07 / Estate Name 'Walmarthon' / Street Fairview Drive / Village or Town / St. Davids / Original Owner Charles S. Walton m. Martha England / Owner's Profession / Bryan A. England Leathergoods / Subsequent Owner(s) Eastern Baptist Theo Sem 1951 / Eastern College 1952 / Chas S. Walton Est. 1937 Frk."
"Plot Size 27acr + 3 acs Source 'Bonalton' Mueller Date 1913 1926 + 50 acs Pechin proper 80 acs 1926 / Original Architect D. Knickerbacker Boyd / Date 1911-16 / Alts./Adns Architect-Date Gate Lodge -- Boyd 1911 / Stable -- Boyd 1914 / Greenhouse -- Boyd 1916 / Status: Extant / Illustrations: Ext Photos 10 Int Photos 9 Plans 2 Gate 4 Stable 2 / Plans 1 Plans 1 / Grounds 4 / Cabin 1 / Plan 1."
"Notes/Comments: For sale 1935 / Fenimore Est 1900 / Wayne T&T 72 acs. 1900 / G.H. Lycett 9 acs. 1908 / 81 acs . 1937 -- 40 ac. + 11 ac."

