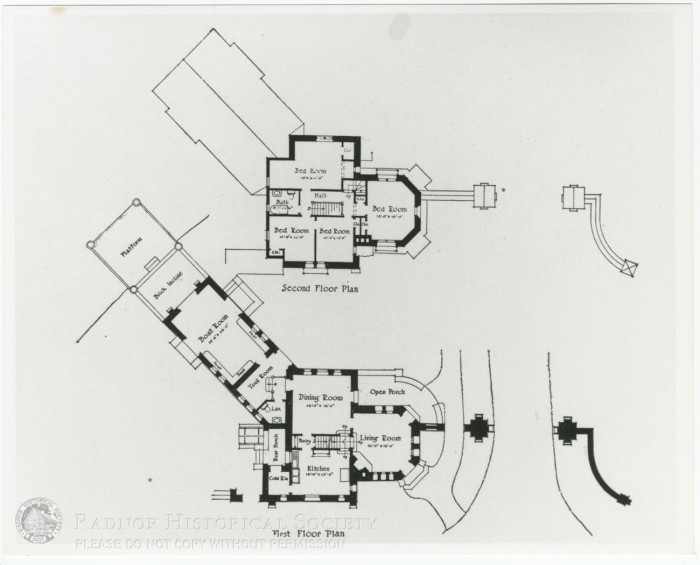Object ID# 2006.010.089
Object Name Copy Print
Date
Location
Description
A photograph of the floor plan for the first and second floors of Walmarthon’s boathouse.
Notes
Handwritten on the rear: "106." Printed on the front of the floor plan photo are the names of the rooms including: Platform, Brick Incline, Boat Room, Tool Room, Rear Porch, Lav, Cold R'm, Dining Room, Kitchen, Pastry, Open Porch, and Living Room on the First Floor Plan; and 4 Bedrooms, 1 Bath,, 1 Hall, and 4 Closets on the Second Floor Plan. Dimensions for many of the rooms are also noted. For further information, see the notes under 2006.010.048.

