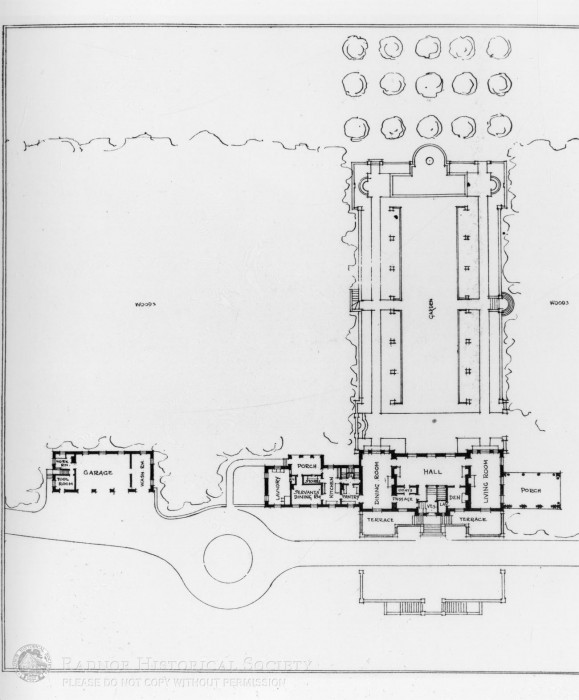Object ID# 2007.005.006
Object Name Copy Print
Date
Location
Description
A plot plan showing the ground level of the estate known as Valley Brook Farm. The building on the left contains a work room, a tool room, a garage, and a wash room. The main house has a laundry, porch, servants’ dining room, kitchen, pantry, dining room, hall living room, den, and 2 terraces, and another porch. Outside areas include woods on either side of a long garden area.
Notes
For further information, see the notes for 2007.005.001.

