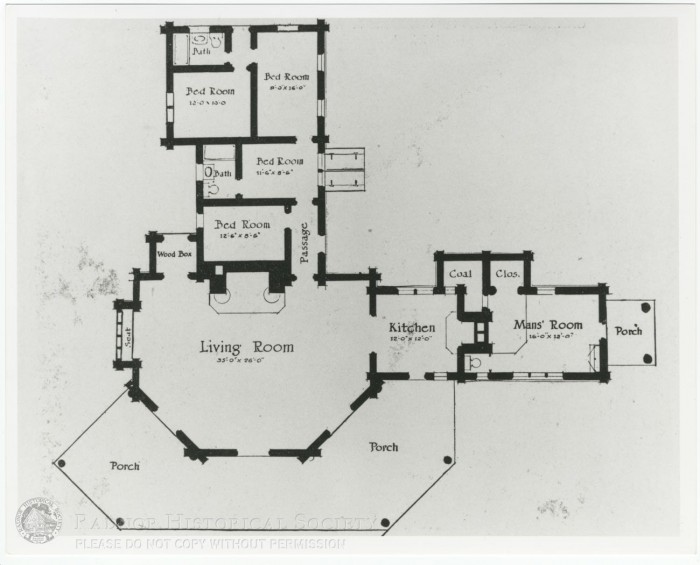Object ID# 2006.010.049
Object Name Copy Print
Date
Location
Description
Photograph of the floor plan of the cabin at Walmarthon containing a living room, 4 bed rooms, a kitchen and a man's room as well as porches, closets, and bathrooms. Dimensions are shown for the main rooms.
Notes

