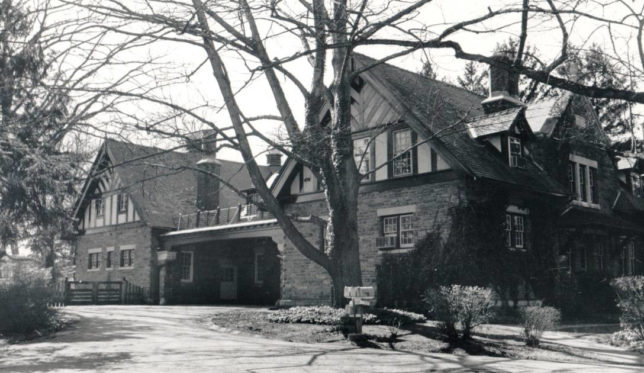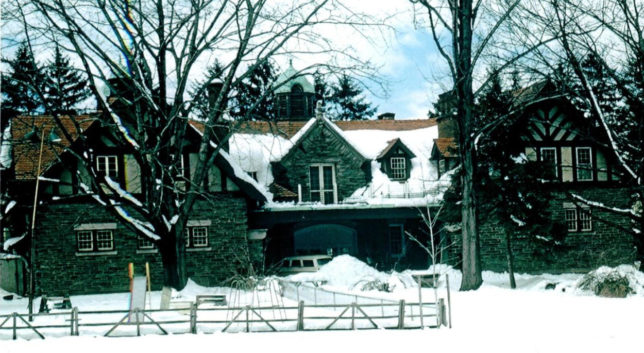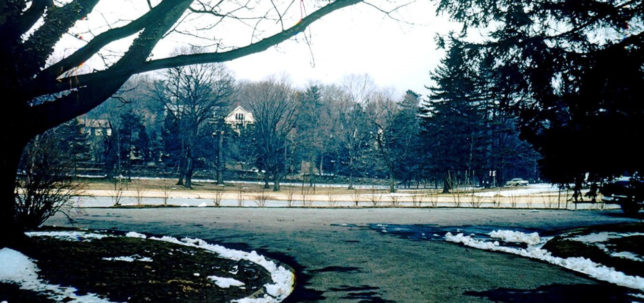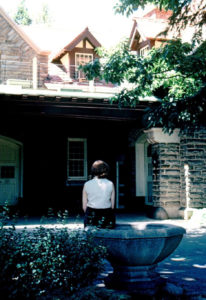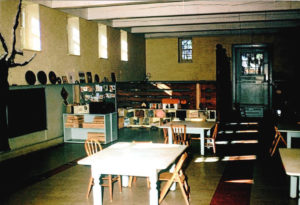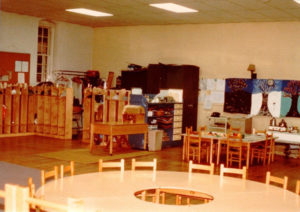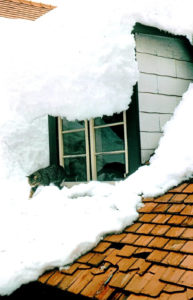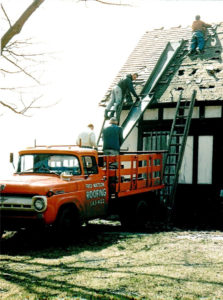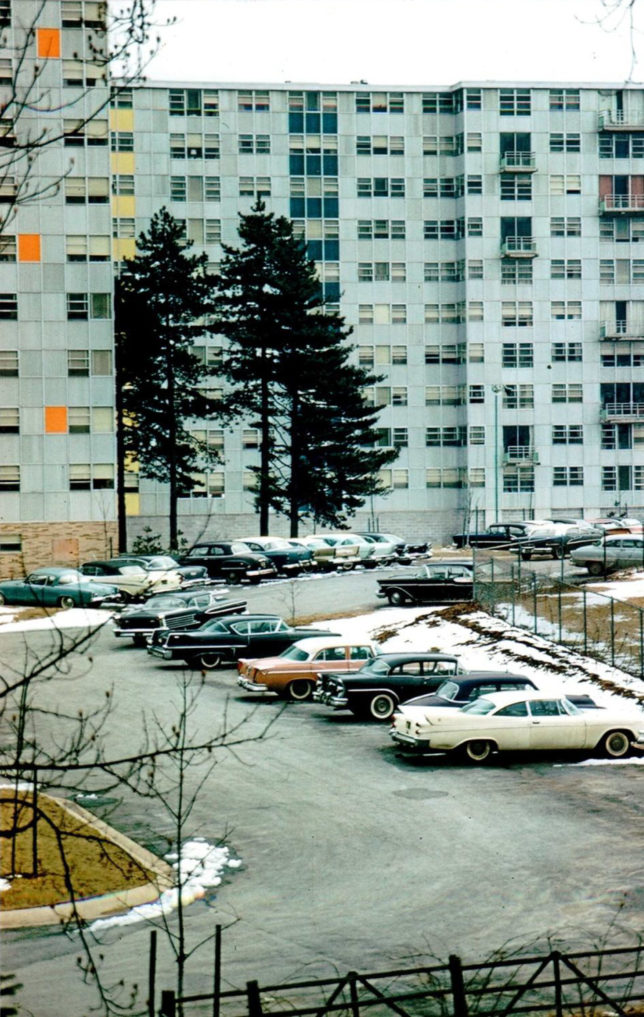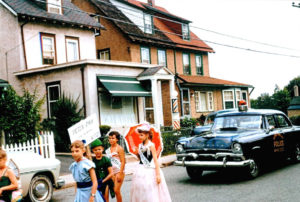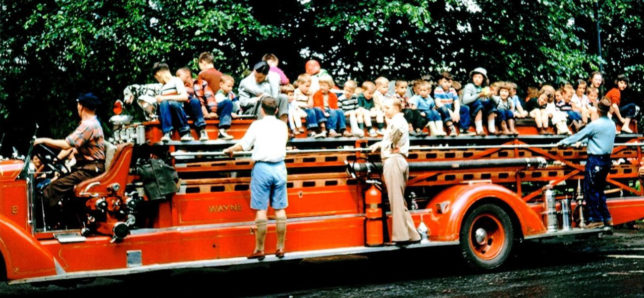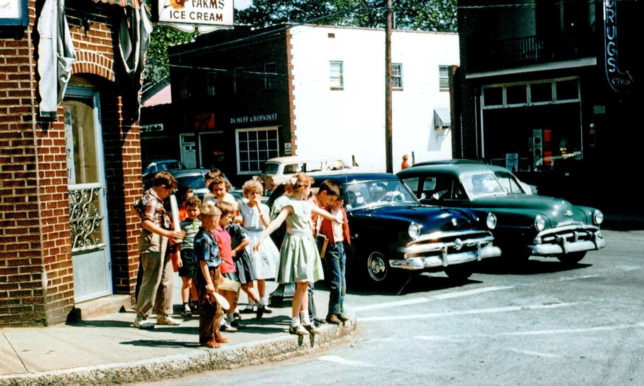My sister Joan and I read with interest the Society’s Bulletin Vol. VI, No. 9, dated 2009 titled “The Garrett Hill Tour,” and were motivated by our having grown up there to add some information about the Chetwynd Coach House and the Garrett Hill area in general. Photographs were taken by Laura Jordan, a longtime family friend, who lived in Upper Darby and was the executive secretary for federal Judge Harry Kalodner (3rd Circuit Court of Appeals) in Philadelphia.
Our parents, John and Mildred, moved to the area in June 1948 when I was five and my sister was a newborn. They purchased a newly-built Levitt tract home on Barcladen Circle in Rosemont which backed up to a creek. We both attended Rosemont Elementary School. In 1954 our parents purchased the carriage house which was a part of the John Converse estate, described in detail in RHS Bulletin 6-9. Our mother, a Penn graduate who later became certified in preschool education and a member of the Pennsylvania State Board of Private Academic Schools, wished to start her own preschool. The carriage house offered an excellent opportunity. We called it the Coach House, and received permission from the US Postal Service to designate its address as 100 Chetwynd Drive.
The house, built in 1903 according to the corner stone, contained a large carriage room with hardwood floors on the first floor, the site of my 6th grade Rosemont Elementary School graduation party in 1954. It was flanked to the left by stables and two tack rooms and to the right by a garage with double doors which had been fitted with an overhead circular hose rack for washing carriages and later vehicles. Our father, who was an attorney, writer, journalist and WWII Navy veteran, converted the garage into an office and in the mid 1960s to an efficiency apartment when he worked in Washington, D.C. as Chief, Division of Nationwide Planning & Surveys for the Bureau of Outdoor Recreation; and later as Director of Operations for the Nature Conservancy. To the left of the garage was the entrance to the second floor apartment.
On the second floor to the left was the loft where hay and grain were stored. Hay was lifted from outside the building by means of a hoist. Below the ground level hay loading area was a metal surface door to allow manure to be dumped into a wagon below in what we called the “manure cellar” which was accessed from the lower back driveway. A side door from the stables permitted this transfer. The loft included a large, metal lined grain storage bin with wooden chutes to transfer the grain and hay to the stables below, plus stairs to the stables.
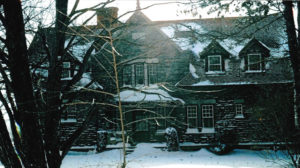
Above the large carriage room Mr. Converse included an apartment for his son and his son’s new bride. Due to the height of the first floor rooms, the apartment was reached by 19 steps (we counted them many times), plus another two steps to reach the living room and bedroom areas. The apartment had three bedrooms, two baths and a maid’s room and small bath next to the kitchen. The small bath was later removed to enlarge our kitchen, and the maid’s room became our TV room. The living room had French doors, seen in the photo, which opened onto a second story deck. A 2012 article in mainlinemedianews.com titled “Walking Garrett Hill” mentions the house and a “carriage elevator.” However, we never saw any trace of a carriage elevator, nor the need for one.
To the right (northeast) side of the building was the chauffeur’s apartment, a 3-bedroom 1- bath two-story apartment with a cellar and access to the lower driveway. Our parents rented this apartment to Ralston and Arline Hughes, who had a son Kent and daughter Abby. They were the only tenants. Also on this side was the old well and picturesque well house.
To this day there remains an unobstructed view from the property to Lancaster Pike.
Across from the overhang entrance was a substantial granite water fountain, which we believe may have been a horse trough. It never worked, and we were never certain of its intended purpose. It did, however, survive a direct hit from a fallen pine tree when Hurricane Hazel struck us and the entire east coast in 1954, knocking out power for days. It was also quite comfortable to lounge in.
Mother made substantial modifications to the stables and carriage room to establish the Mildred Sullivan School, which became a very popular pre-school. All the stables but one were removed. The remaining stable became a doll’s corner and play area, with the sliding stable door still intact. In addition, in-floor heating was installed and overlain by vinyl tiling. New lighting and painting was done. The adjacent carriage room provided a great inclement day play and music area. Although not a Montessori school, specialized Montessori learning equipment and teaching ideas were introduced to the children.
In the fall of 1962 Mother rented the carriage room space to The Children’s House (now the Gladwyne Montessori School) which was just beginning, and a one-way viewing booth was installed for teacher observation. In 1966 The Children’s House moved to Wynnewood. Subsequently the school was leased Main Line Project Learning, under the auspices of the School Districts of Lower Merion, Haverford and Radnor Townships, and later to Mrs. Ann Buchanan who established the Coach House PreSchool.
One of the major maintenance headaches of the Coach House was its Spanish tile roof. The tiles were fastened with copper straps nailed to the roof. Over the years the straps came loose and late at night we could often hear tiles sliding down off the roof.
Replacing the tiles was an expensive and dangerous job because from the steep-pitched roof on the back side of the house it was a long 4-story drop to the back driveway below. It was also impossible to find replacement tiles. Mother learned that the school district, which owned the open field next to us (now called Tunnell Field after the football great Emlen Tunnell of Garrett Hill), planned to tear down the unused maintenance building close to us. She received permission to have the tiles removed from the building and retained Fred Watson Roofing, whom she knew well, to do the job.
In 1955 a major change came to our living environment. The site of the original Converse mansion on the hill was sold and construction began on the 10-story Chetwynd Apartments (now called the Radnor House), with its massive footprint and “contemporary” architecture, to put it kindly. The construction trucks turned our dirt driveway off Garrett Avenue into mush, and a friend and I accompanied Mother on several trips to the Bryn Mawr Hospital heating plant to load up buckets of fly ash, which we spread on the road to stabilize it so parents could get in. At one point Mother had to disrupt the parking lot construction to insist that a beautiful and massive Copper Beach tree be saved. It was.
Probably borrowing on our mother’s entrepreneurial skills, I spent a productive summer that year selling sodas to the apartment construction workers. In 10th grade English class at Radnor I wrote an essay about that unique experience, and have attached a copy for additional color on life next to a 10-story construction project.
Life in Rosemont and Garrett Hill was quite enjoyable. Both our parents participated in school-sponsored plays as well the “Rollicks.” We were active in Cub Scouts, Brownies, Girl Scouts, Boy Scouts (meetings held in the Rosemont Elementary basement cafeteria), Little League, school sports, summer camps and so on. At any musical event, one was sure to see Lou Verruni of Verruni’s Dry Cleaning playing the string bass. I remember the school’s overnight campouts to French Creek State Park. And of course there were 4th of July carnivals and parades. During summer evenings the family would walk down Garrett Avenue to Marie’s, the best storefront ice cream place in Rosemont, and wait in line for big Breyer’s ice cream cones, hand-dipped by Marie.
Two July 4th parade participants shown are Miss North, Abby Hughes and Miss South, Joan Sullivan. Across the street is Gus’s Barber Shop, with a “G” on the screen door. The Philadelphia and Western (“P & W”) trolley line and bridge is just off the photo to the right.
Back then it seems that there were no liability issues to prevent kids from having an exciting ride on a real Wayne Fire Department ladder truck during a Rosemont bazaar.
Finally, life in Garrett Hill and Rosemont cannot be accurately chronicled without talking about Italian hoagies. At the corner of Garrett Avenue and Conestoga Road, to the left of and set back from the drug store and across the street from Verruni’s Dry Cleaning was John’s Hoagie Shop, currently the site of Zesto Pizza and Basil Asian Kitchen, the source then of many a tasty dinner when Mom had too much to contend with that day. Real Italian hoagies are not like the subs one buys at Subway. The fresh cured meats, cheese, lettuce, tomatoes, peppers, and roll, all doused with oil and vinegar and spices and wrapped in butcher paper just can’t be beat!
Cancer claimed both our parents, with our mother dying in 1965 and father in 1968. In 1979 we sold the Coach House to Mr. Henry Quinn of Rosemont who remodeled it into offices, twenty five years after our family embarked on this once-in-a-lifetime adventure.
This story was contributed by Jack & Joan Sullivan

