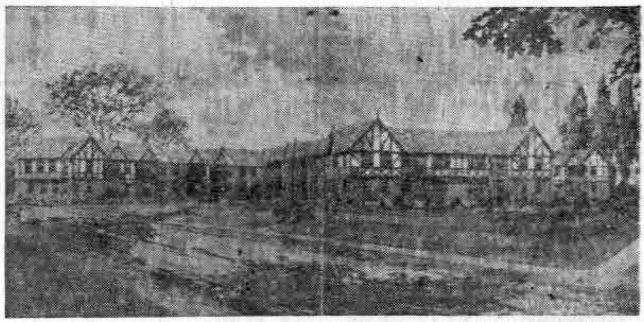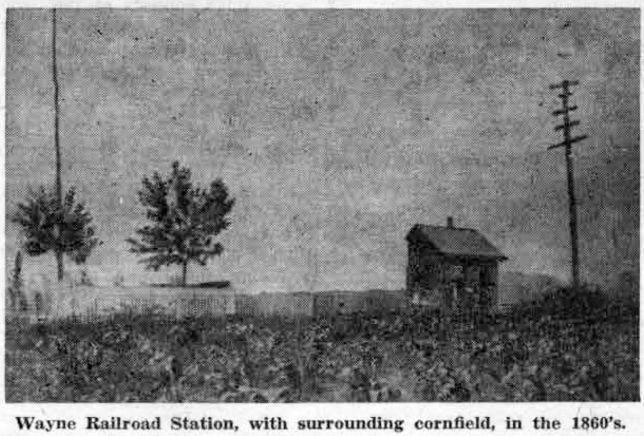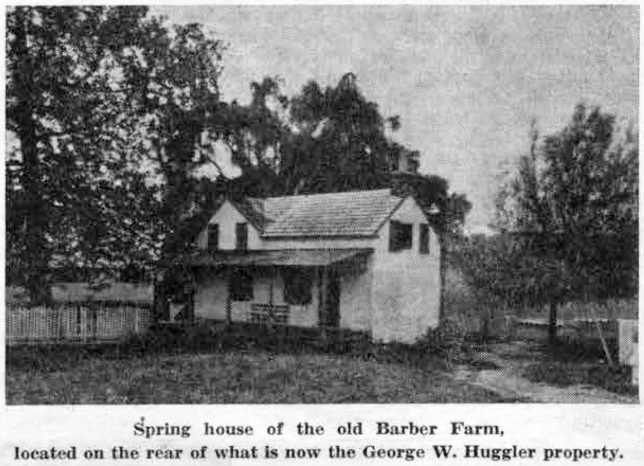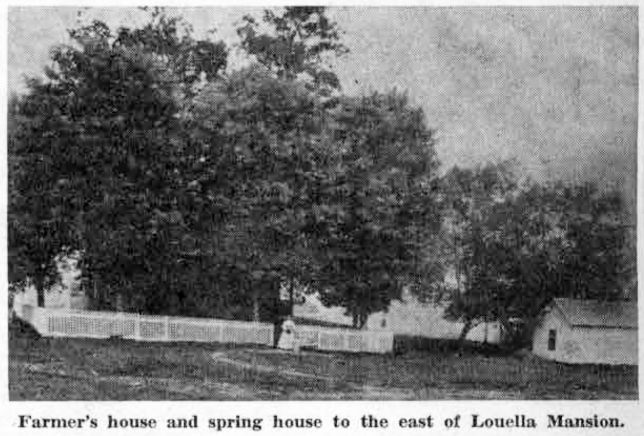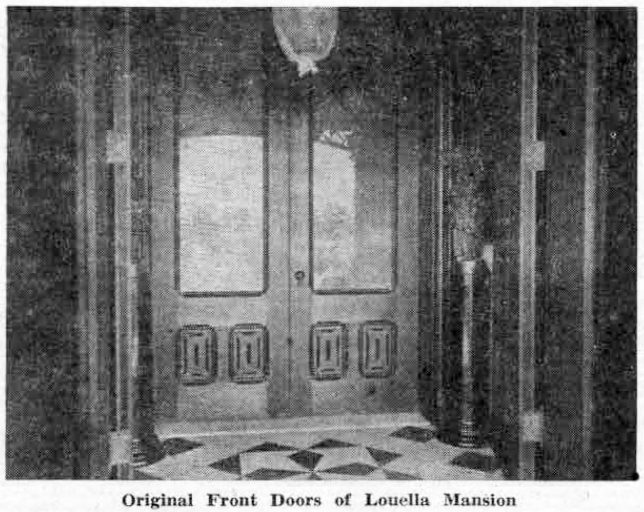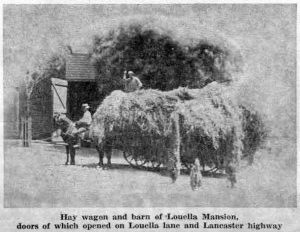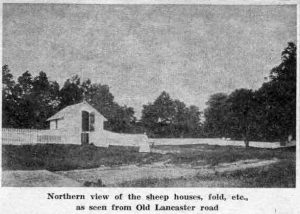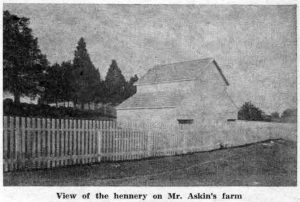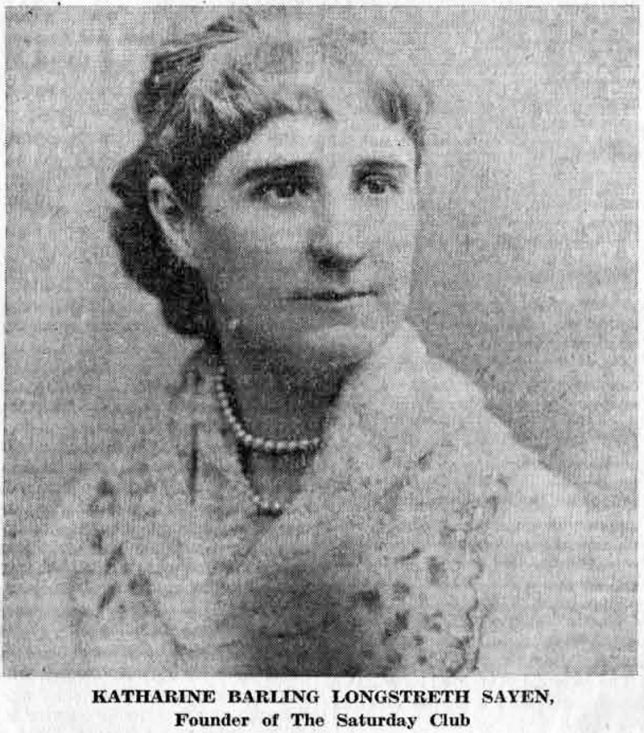 When the Saturday Club of Wayne celebrates the 69th anniversary of its founding next Tuesday, March 29, it will be doing honor to one of the most outstanding women this community has ever known – Katharine Barling Longstreth Sayen.
When the Saturday Club of Wayne celebrates the 69th anniversary of its founding next Tuesday, March 29, it will be doing honor to one of the most outstanding women this community has ever known – Katharine Barling Longstreth Sayen.
It was Mrs. Sayen who, in an era when women’s clubs were almost unknown organizations, invited to her home on West Wayne avenue “on a sunny Saturday afternoon” early in the year 1886, “several bright congenial women, who, over steaming cups of tea, dared to discuss the subject of women’s clubs, then almost a tabooed subject.” And when on March 27, 1886, the Saturday Club adopted its constitution and by-laws, there was indeed in the entire state of Pennsylvania but one other departmental woman’s club, the New Century Club of Philadelphia, formed from the Women’s Committee of the Centennial.
lt is on Tuesday, March 29, the 1955 meeting date of the club closest to that memorable March 27, 1886, that the Saturday Club will hold its annual birthday luncheon party. As usual, it will be a gala event, set against the background of spring flowers and candlelight, all enhanced this year by the freshly decorated interior of the clubhouse.
Katharine Longstreth Sayen was in the forefront of a movement that, in the last quarter of the 19th century, was to be responsible for much of the position and privilege of women today. No words written in 1955 could perhaps so well express what was taking place then as those of Mrs. George R. Stocker’s inaugural address when, in the spring of 1891, she was made president of the Saturday Club.
“The Club movement for women is a factor for modern progress,” Mrs. Stocker said. “It has stimulated an intellectual and social life without in the least detracting from the duties of wifehood and motherhood. It is impossible for men to comprehend the narrow groove in which the majority of women have been forced to live, move and have their being in the past. Club life has revealed women to each other, it has established fellowship on purely human foundations… The Federation proves that they built upon a purely peaceful basis, composed of home loving women who are delighted to renew their youth in their eagerness to know whatever there is interesting to be known, and who, whatever is their status or degree of cultivation, still find in their interchange of club life, food for mind and soul.”
But even before Mrs. Stocker’s presidency, the Saturday Club was taking part in this ever widening “club movement for women.” In October, 1890, its president was requested to attend a meeting of the General Federation of Women’s Clubs, which was just then being formed. And a few months later the Saturday Club became a member of that Federation which is now the most powerful and influential group of organized women in the world. With its membership in the United States and with its affiliated membership in foreign countries, this group now number more than six million women.
The Saturday Club was also a founding member of the Pennsylvania State Federation of Women’s Clubs when it was organized in 1895 under its first president, Mrs. Ellis Campbell, of Wayne, a former Saturday Club president.
Looking back over the vista of almost 70 years we try to envisage the woman who was responsible for the Saturday Club’s early part in this great organization of women throughout the world. That Katharine Longstreth Sayen was a beautiful woman is evidenced by the picture shown above, a picture that, along with the first Minute Book and the first Treasurer’s Record, is among the Club’s most cherished possessions. And that she was a much loved woman is evidenced by the memories of her, held not only by her children and her grandchildren, but by all who knew her.
Mrs. Sayen was also a woman of widespread interests. Among Wayne’s other institutions, besides the Saturday Club, which will always bear the imprint of her early efforts, is the library, for the establishment and maintenance of which she worked long and faithfully. Still remembered by a few of the older residents of the township are the plays she gave to help raise funds for the purchase of books and equipment for the library.
She was also deeply interested in the welfare of the community in which she lived. There is a story told of her concern for the children of foreign-born parents, where the father was employed in the quarries in Wayne. It is said that she regularly gathered these children into her home on West Wayne avenue, where she gave them some elementary instruction in the language of their new homeland.
Her house still stands at the intersection of West Wayne avenue and Conestoga road, where it is now the club house of the Society Italian-American Club. For the young people of her family and their friends there were always Saturday afternoon tennis parties in season, in the spacious grounds surrounding this house. And for this same group there were dancing classes at the Saturday Club, sponsored by Mrs. Sayen.
And so, next Tuesday’s gala day at the Saturday Club will pay tribute not only to Katharine Longstreth Sayen as its founder, but to a woman who will long live in the memories of a community which she loved and served in so many ways.

