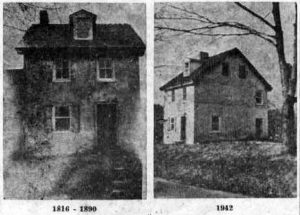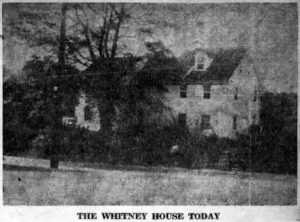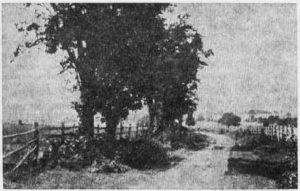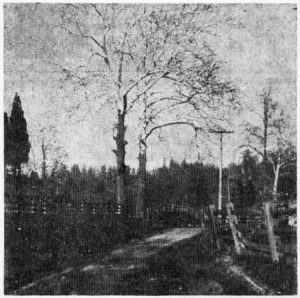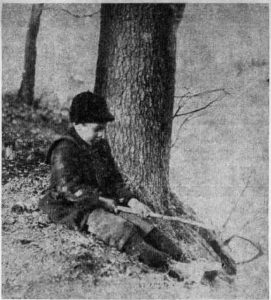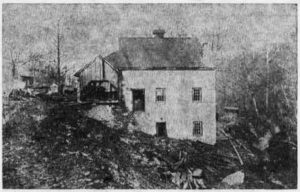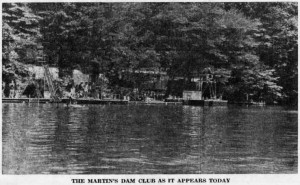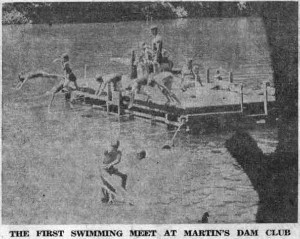On a recent warm summer afternoon your columnist was a guest at the lovely white stone and frame house on Old Gulph road, near Croton road, that was remodeled in 1942 by Mr. and Mrs. F.J. Whitney, Jr., from a tumbledown house originally built in three sections. The oldest section is the stone wing to the east, with the date, 1816, high up under the eaves.
During the years when the old structure stood idle, slowly falling into decay, many passersby had paused to consider its possibilities. But it was not until the Whitneys saw it that anyone had the courage to undertake the remodeling that would be necessary. And it was not only courage, but vision that was required to create the lovely home as it now stands, from the derelict building which the Whitneys purchased, along with three and a half acres of ground, then only a tangle of weeds and underbrush.
The original small stone house was built in the year 1816 by a Mr. and Mrs. Hogentogler, who had two daughters, one with the unusual name of Zuleika. Downstairs there were two small rooms, each with its own fireplace. From the back room a narrow and winding staircase led to two small bedrooms above. On the third floor, one bedroom under the slanting roof, lighted by a dormer window in the front and two small windows on the side, took up the entire space.
Here the Hogentogler family lived for 70 years, after which the little stone house was sold to Frank Streeter, who built a frame addition onto the west side of it. A few years later, about 1890, he added still another section, which was divided into two parts, one for his butcher shop and the other for shelter for his delivery wagon. For more than 20 years he carried on a flourishing meat business in the small shop, the main furnishings of which were his butcher’s block and refrigerator. His slaughterhouse was a large building back of the house, near the big windmill which forced water from the nearby lake, for use in all the buildings.
During the time that the Streeters lived there, the surrounding acreage was always under cultivation, with extensive flower and vegetable gardens. In winter, ice was cut from the lake for storage in the “ice house”, which was, in reality, not a house at all, but a large hole in the ground about 18 feet in diameter and 30 feet deep. This hole was lined with stone, forming a dry wall, and a ladder extending into its depths aided in bringing the ice to the surface for use. The ice melting from the top formed an almost solid cake at the bottom, a means of refrigeration which was good during the entire warm season, lasting until the lake froze over again.
Frank Streeter, living in the house and operating the butcher shop, owned this property from 1890 until 1911, when he sold out to Evans Rogers and moved his business to King of Prussia, where he died some years ago.
Evans Rogers sold all the stone lining of the underground “ice house”, and the hole thus left was completely filled in by tin cans and other refuse dumped there, until no trace was left.
When the Whitneys bought the old house and store in 1942, they had to tear down virtually all that remained of the former store and wagon shed on the west side, retaining only the back wall. They raised the floor of this about 18 inches, bringing the level in line with the rest of the house, and built two rooms, the front one now used as a den and workshop by Mr. Whitney and the back one a bright and sunny kitchen, complete with modern equipment.
In remodeling the old stone section, none of the original charm has been lost, although there have been many alterations and changes. The two small downstairs rooms have been made into one with the original doorways, shown in the early pictures, changed into windows. The main entrance is now in the center of the frame addition built by Mr. Streeter in the middle eighties.
In uncovering the fireplace in the back room a long, wide, hand-hewn wood beam was discovered above it. The floors are of random width pine boards, and the windows deep set, owing to the thick stone walls. With a number of old-fashioned pieces of furniture, the large room, with its fireplaces and its windows on three sides, is indeed a charming one.
Since the steep winding staircase has been removed from the back downstairs room, entrance to the second floor is by way of a more practical, although still charming, stairway in the middle section of the house. This section is now divided into the hallway and a dining room with its view onto the terrace and gardens to the rear.
Upstairs the large living room is duplicated by a master bedroom of the same size and proportions, made by throwing the original two small bedrooms together. On the west end are two well-proportioned bedchambers, built over what was once the old butcher shop and wagon shed. The remodeled third floor is much longer and more airy than its predecessor ever could have been.
Although the Whitneys assure guests that there is much to be done in the way of landscaping to the rear of their property, where most of their acreage lies, the present outlook is charming.
On the left is the old springhouse adjoining that of their neighbor, Dr. J. Duncan Spaeth. In these two spring houses, twin streams originate and run side by side at a distance of about ten feet, until they join some 40 feet beyond. Thence they run through the Machold property and on to Colonial Village Pool and Martin’s Dam. On the right of the Whitney property to the rear is the only reminder left of the large frame barn which once stood there. This is part of the stone foundation, from beneath the crevices of which bright-hued flowers now bloom, adding their touch of beauty to the background of a house, part of which is 136 years old.
(Information for this article was given to your columnist not only by Mr. and Mrs. Whitney themselves, but also by Warren R. Jacquette and Mrs. John W. Henry, both old time residents of Old Gulph road.)

