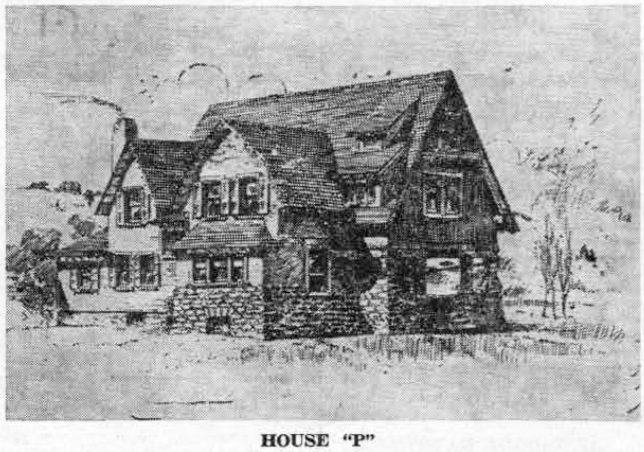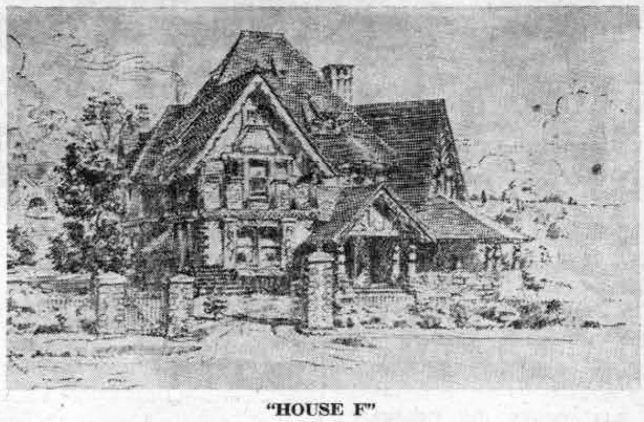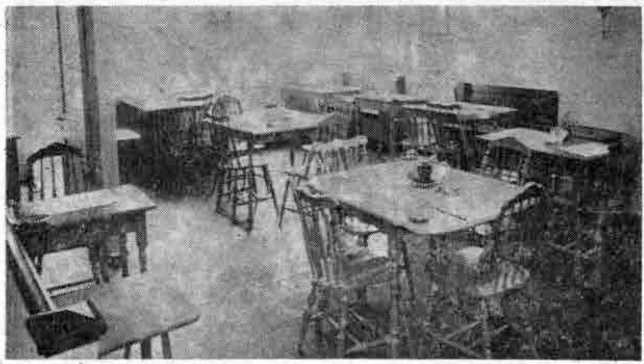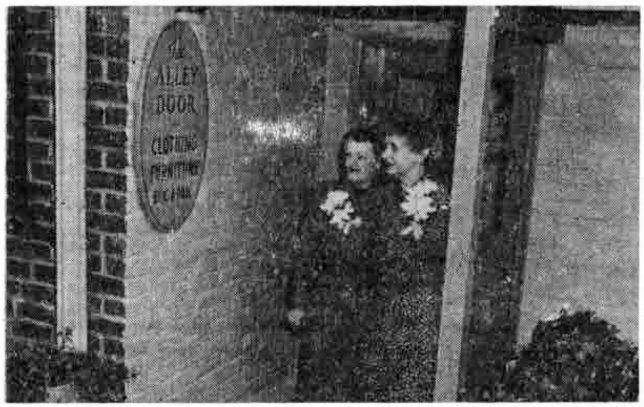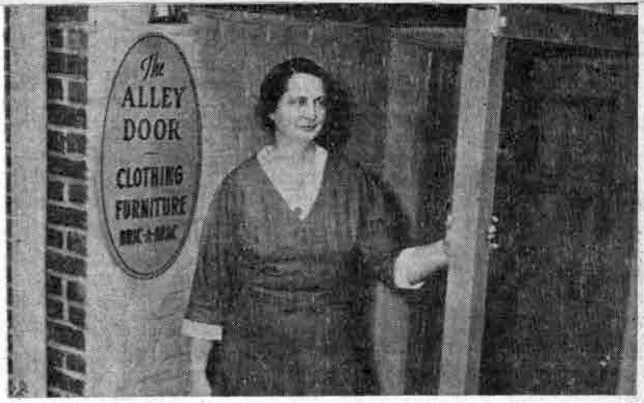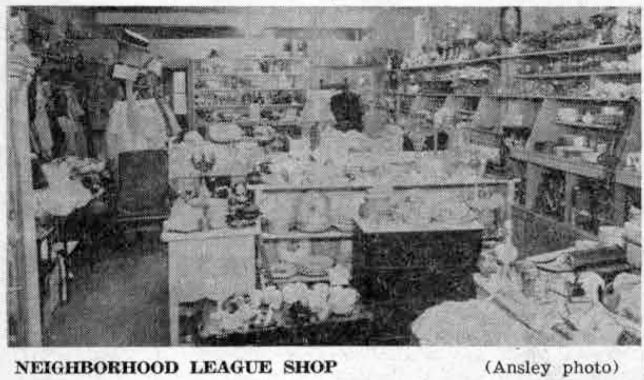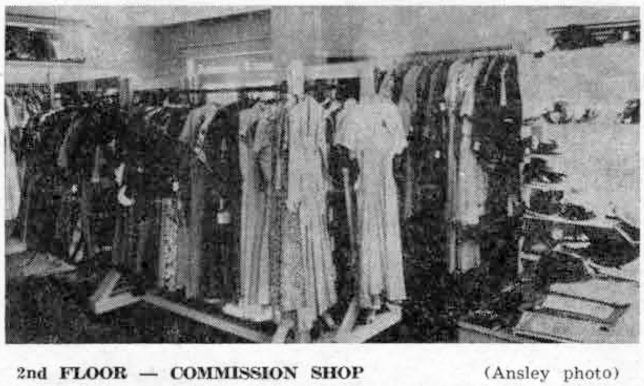One of the interesting occurrences in connection with the writing of this column is that occasionally a picture that tells more than several hundred words have done, turns up after a story has long since been written. So it is in today’s column, with three pictures that tell the story of probably the most difficult 18 continuous hours ever experienced by the men of the Radnor Fire Company. The description of these 18 hours was given in this column in the February 21, 1952, issue of “The Suburban.” The originals of these pictures have been lent to your columnist by Leslie D. Wilkins, one of the old timers among Radnor township’s fire fighters.
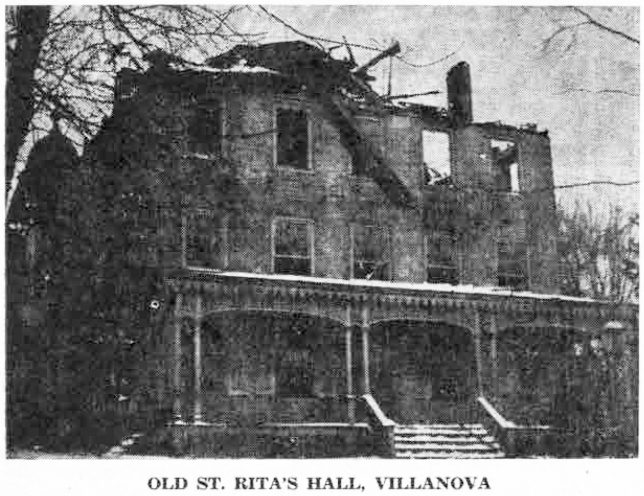 About two o’clock in the afternoon of January 10, 1912, fire broke out in St. Rita’s Hall, the oldest on the campus of Villanova College. It had stood there more than 100 years, having been erected in 1808, almost 40 years before it was purchased for use as the original monastery of the Augustinian Order.
About two o’clock in the afternoon of January 10, 1912, fire broke out in St. Rita’s Hall, the oldest on the campus of Villanova College. It had stood there more than 100 years, having been erected in 1808, almost 40 years before it was purchased for use as the original monastery of the Augustinian Order.
January 10 was a bitter cold day, 10 degrees above zero. Of the five suburban fire companies called into action, when it was evident that the efforts of the students were inadequate, Radnor was the first to get water on the blaze. With its line of hose turned right into the midst of the flames, thousands of gallons of water were poured where it was mast effective.
By six o’clock that evening it was evident that the fire was under control, with most of the contents of the building saved except those on the fourth floor. The loss was still a heavy one, estimated at $75,000. However, the heroic work of the Main Line fire companies had kept the flames from spreading to the chapel and to other neighboring buildings. In intense cold many of the firemen still remained on the scene for some hours in order to watch smoldering embers that might burst into flames again.
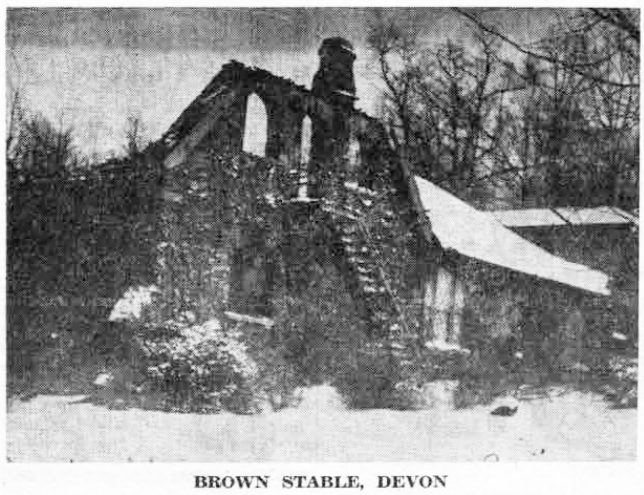 Some of the Radnor firemen had scarcely gone to bed after putting their equipment into shape, when their siren sounded for another fire that broke out shortly before midnight. In spite of their weariness, they were in Devon seven minutes after this alarm was sounded for a fire that gutted the stable and garage on the John A. Brown estate, as shown in the accompanying picture.
Some of the Radnor firemen had scarcely gone to bed after putting their equipment into shape, when their siren sounded for another fire that broke out shortly before midnight. In spite of their weariness, they were in Devon seven minutes after this alarm was sounded for a fire that gutted the stable and garage on the John A. Brown estate, as shown in the accompanying picture.
Since the stables were about 1500 feet from the source of water supply, it was necessary to keep the fire in check with chemicals at first until the Radnor Fire Company could borrow additional hose from Berwyn. After that, several hours of unremitting effort were necessary before the flames were out, leaving only the gutted building.
Back once more at the firehouse, exhausted, firemen were just beginning to thaw out their hose when John Purnell, who was working for Dr. Robert P. Elmer at that time, rushed across the street to say that the second floor of the Elmer stable was on fire. Awakening from sleep, Purnell had found his bed smouldering from the heat of a nearby coal oil stove. First carrying the stove outside, he had run across Audubon avenue to summon help from the fire company.
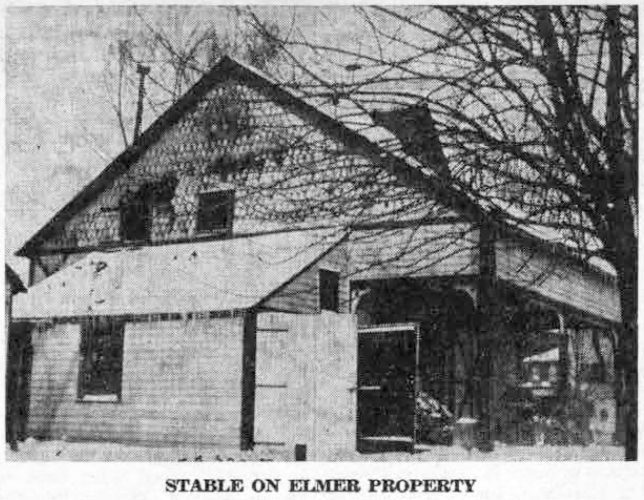 About a dozen of the firemen who were still attempting to thaw themselves and their frozen hose out soon brought the fire under control, thus saving not only that property, but the George M. Aman stable as well, since it practically adjoined that of Dr. Elmer. (The Aman house stood on the site of the present post office building.) Damages to the Elmer stable were repaired to such an extent that the building still looks much as it originally did, more than 40 years after the fire.
About a dozen of the firemen who were still attempting to thaw themselves and their frozen hose out soon brought the fire under control, thus saving not only that property, but the George M. Aman stable as well, since it practically adjoined that of Dr. Elmer. (The Aman house stood on the site of the present post office building.) Damages to the Elmer stable were repaired to such an extent that the building still looks much as it originally did, more than 40 years after the fire.
Brief hand written notations on the three pictures are interesting. That on the first picture states. “10 degrees above zero. 2.09 P.M. to 8:40 P.M., Jan. 10, 1912. Cause, defective flue.” The second reads, “11:20 P.M. to 3:15 A.M., January 11, 1912. Thermometer 5 above zero. Snowing very hard. Caused by crossed electric wires. 1700 feet hose in service.” The third says, “6:20 A.M. to 7:30 A.M., Jan. 12, 1912. Temperature about zero. Snowing very hard. Cause, oil stove. 500 feet hose in service. 2nd story badly burned inside.”
Unusual as is the circumstance of three fires in such a short space of time perhaps more unusual still is the fact that this story should be preserved by way of pictures more than 40 years later.

