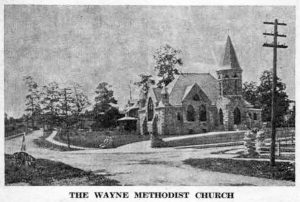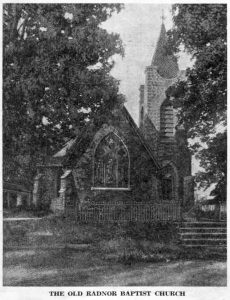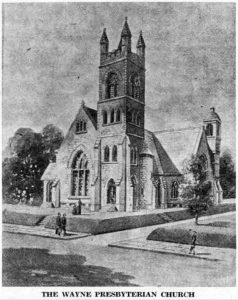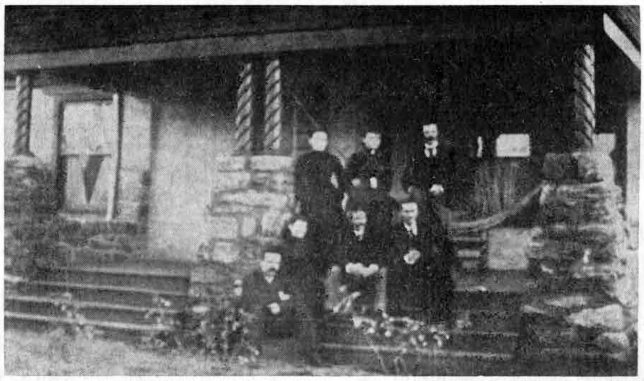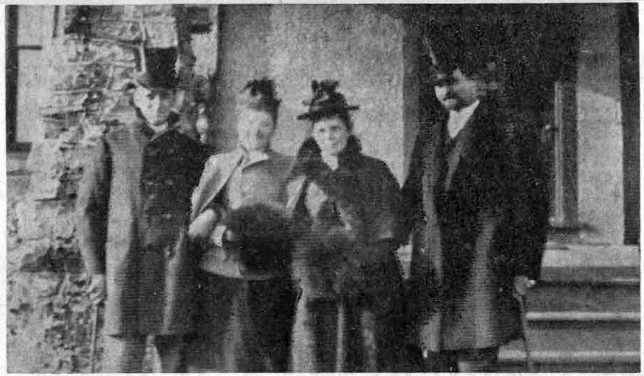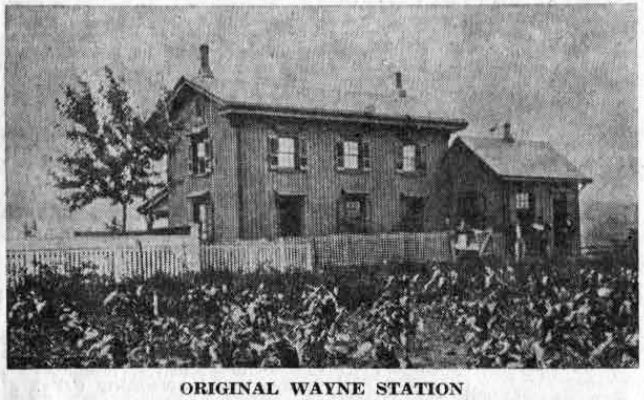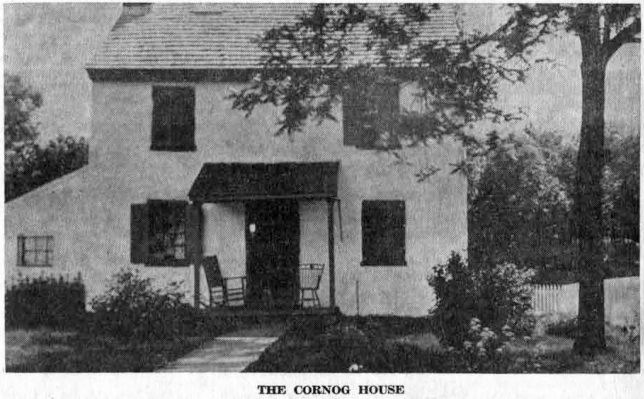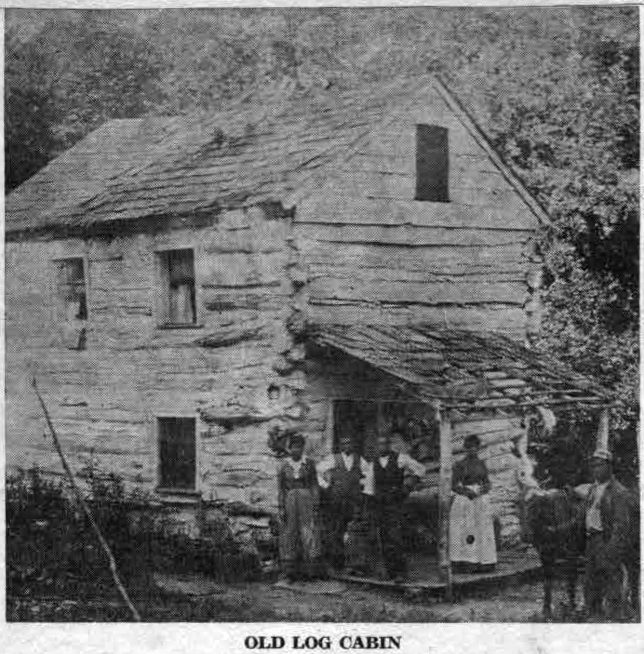Five years ago this March, when “Your Town and My Town” first started as a weekly feature of “The Suburban”, the Wayne Estate houses were among the earliest topics taken up by your columnist. From time to time additional information has been given on this subject, always a popular one among our readers.
Newcomers are always surprised at the repetition of architectural design in Wayne and St. Davids. In answer to their questions they hear the story of George W. Childs, the Philadelphia financier who transformed Wayne from a small hamlet into a prosperous suburb. In fact, Mr. Childs is often referred to as “the founder of the town of Wayne”.
When prospective buyers of homes came out to Wayne, they found they could select the lot on which they wanted to build and use either their own plans or those of Wendell and Smith, Mr. Childs’ “Home Builders”. Or they could purchase on the spot “a complete house, ready for occupancy, with graded and fenced lot, the crushed stone walks made and seed sown for the lawn”. Also, a vacant lot had been left between each house to be sold on easy terms, should more ground be needed. Terms of sale were a down payment of $2,000 in cash, or “other terms could be arranged if desired”.
While plans could be made to build any kind of house, the prospectus set forth the financial advantage of “wholesale building”. Choice of plans included the “Gabled Inn”, the “Flemish House”, the “Round End House”, the “NewTower House”, the “Pillar House” and a number of others without specific names like these. For those who liked the location of houses of these types already built, immediate purchase and occupancy were possible.
This explains why so many of our Wayne and St. Davids houses are alike. In the years that have intervened various interior and exterior changes have been made, but the original resemblance always remains. A “Gabled Inn” can never be mistaken for a “Flemish House”, or a “Round End House” for a “New Tower House”. And although these houses were fully described in this column five years ago, with references made to these descriptions from time to time since, this is the first opportunity your columnist has had to reproduce the original pictures. She hopes that the pictures in this week’s and next weeks’ columns may answer the question many a reader has asked, “In what kind of a Wayne Estate house do I live?”
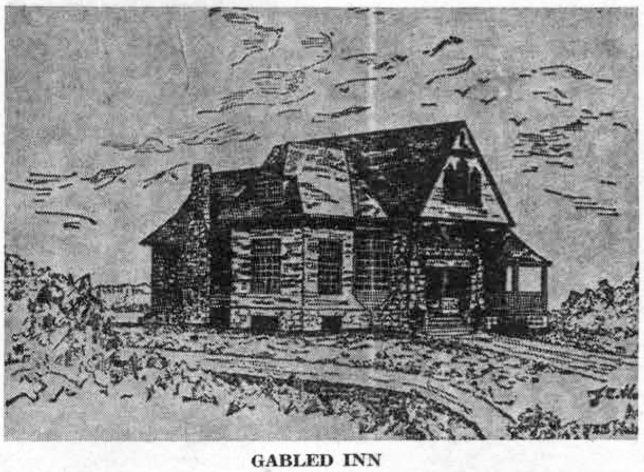
This was one of the first houses built in the 1880’s – many of them appearing on North Wayne avenue and on Woodland avenue. On a lot, 60 x 200 feet, such a house sold complete for $5,500. The prospectus describes it as having “good porches… reception room with large square hall and oak stairway, living room with open grate and mantel, dining room, pantry, kitchen and out-kitchen on first floor, and five chambers and bath room on second floor, with a room in the roof for servants’ use or storage purposes… a thoroughly cozy home… plumbing as good as the best… stairway of oak, furniture finish… back stairs.”
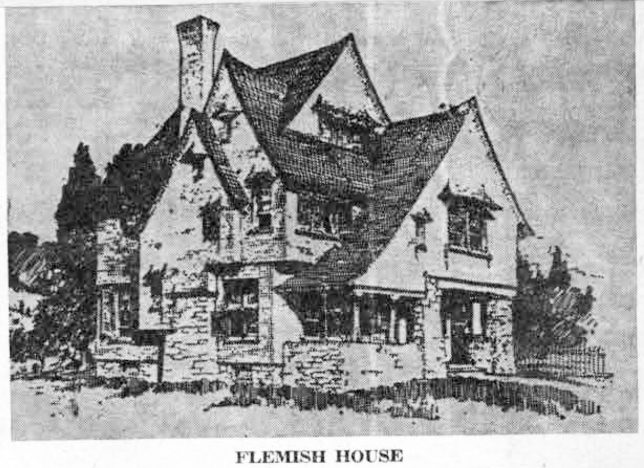
Although this type of house stood on the same size lot as the Gabled Inn, it was far more pretentious and sold for $7,000. Most of the Flemish Houses were originally built on Chestnut lane, Woodland avenue and Beechtree lane.
Such a house is described as having “a parlor, living room, open hall and oak stairs… dining room, pantry, kitchen and out-kitchen on first floor… seven chambers, bathroom and store room, liberal closet room”. By way of additional attraction there were “handsome effects in colored glass and open grates with unique mantels”.
(Original sketches of the Round End House, the New Tower House and the Pillar House will be shown with next week’s column.)

