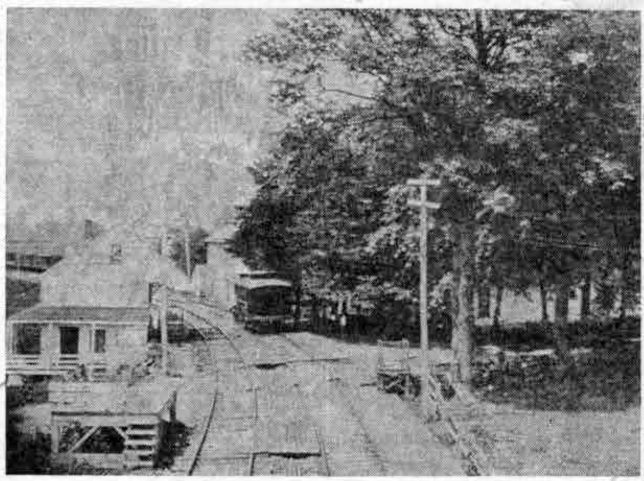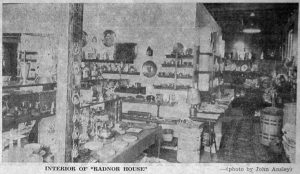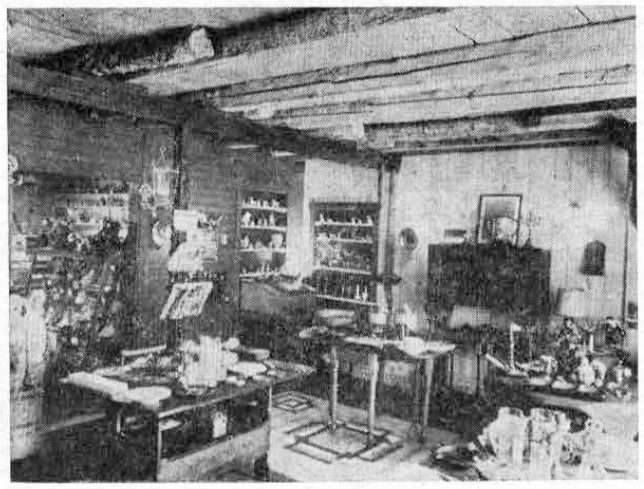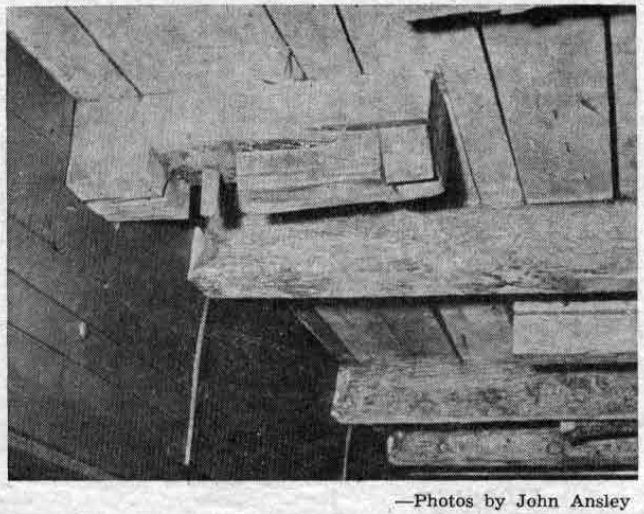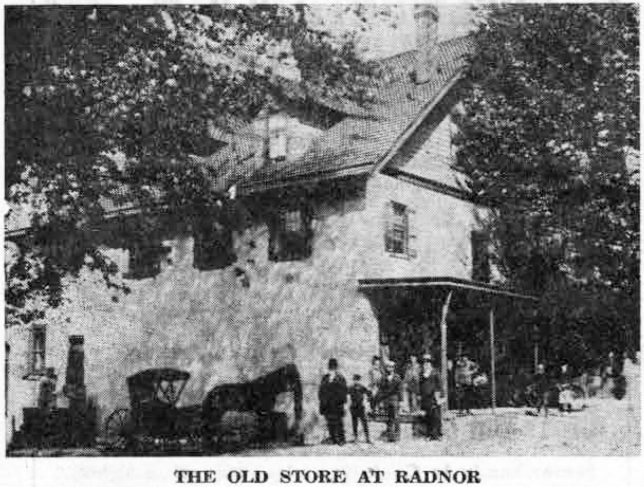 The original of the picture shown above has come into the possession of your columnist without any mention of the date or the identity of the men and boys shown in it. There is a notation, however, that the house was called the Dillin Store, which places it approximately, as the present Old Store at Radnor was sold to Oscar Dillin by Effie G. Yarnall, of Philadelphia, about 1880.
The original of the picture shown above has come into the possession of your columnist without any mention of the date or the identity of the men and boys shown in it. There is a notation, however, that the house was called the Dillin Store, which places it approximately, as the present Old Store at Radnor was sold to Oscar Dillin by Effie G. Yarnall, of Philadelphia, about 1880.
Mr. Dillin operated the store for some ten years with the help of his brother, John Dillin, an authority on rifles of that period, and had himself designed one.
After he bought the original building, Oscar Dillin built an addition to what in the early days had been the Old Red Lion Inn. The exact date of its building is not known, but in the old deeds, mention is made of the sale of a “tavern and tenements” in 1842. Mr. Dillin sold a large variety of articles, in addition to feed and grain, which were unloaded at the narrow door seen at the side of the building, just back of the quaint old horse-drawn buggy in the picture.
One of Radnor’s old time residents still recalls Mr. Dillin’s pleasant way of giving as much of his time and attention to the small boy or girl, with a few pennies to spend on peppermint candy or lemon sticks, as he did to his adult customers. And this same old timer still remembers how delicious these candies were.
Merchandise in the store included such staples as flour, sugar, syrup and molasses, as well as scrapple in season. Calico by the yard was also sold, and some articles of clothing. Kerosene was a staple, since candles and lamps were then the only means of house illumination available in rural districts, and the old timer reminds us that each lamp chimney had to be washed and polished after every using.
A map of Radnor, dated 1873, shows that Dr. G.P. Sargent then owned the large piece of property to the north of the Dillin store, later the location of the Casson Riding Academy. Next was a small white stone house, shown in the picture below, occupied by a Mrs Thomas and a Mrs. Blanchard. It is one of the earliest homes built by the Welsh settlers.
In this small edifice the service of St. Martin’s Church was held in 1879. With its trim exterior and fresh paint, the little house is a quaint and attractive one at present.
Next on the north, as shown on the 1873 map, is one of the earliest school houses in Radnor township, attended by many of its young people in days gone by. This is now Ryan’s gas station.
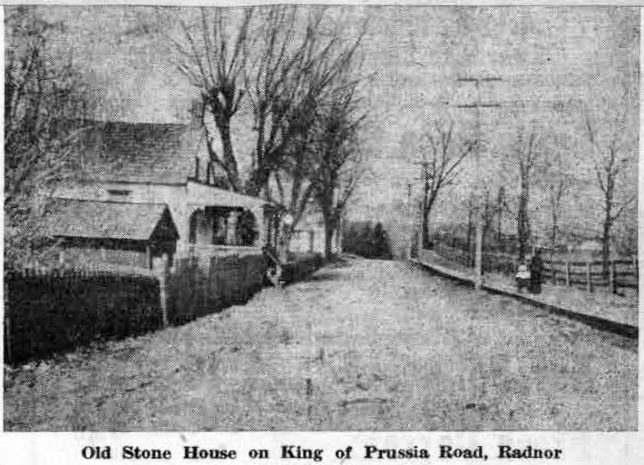 Adjacent to the school house was the home of the Shea family, on what is now the northeast corner of King of Prussia road and Glenmary lane, although at that time the lane was not in existence. The Shea house has since been demolished, and on its site is the Sunday school building of St. Martin’s Church.
Adjacent to the school house was the home of the Shea family, on what is now the northeast corner of King of Prussia road and Glenmary lane, although at that time the lane was not in existence. The Shea house has since been demolished, and on its site is the Sunday school building of St. Martin’s Church.
As the original owner of this old picture gave it to your columnist recently, he nostalgically recalled the days in the 1880’s when teamsters, coming along the old King of Prussia road, would rein in their horses, rather than disturb a mother hen and her brood in the middle of the road. Now the automobile traffic on the old road is never ceasing, a far cry indeed from the days of the horse drawn vehicle.
(To Be Continued)

