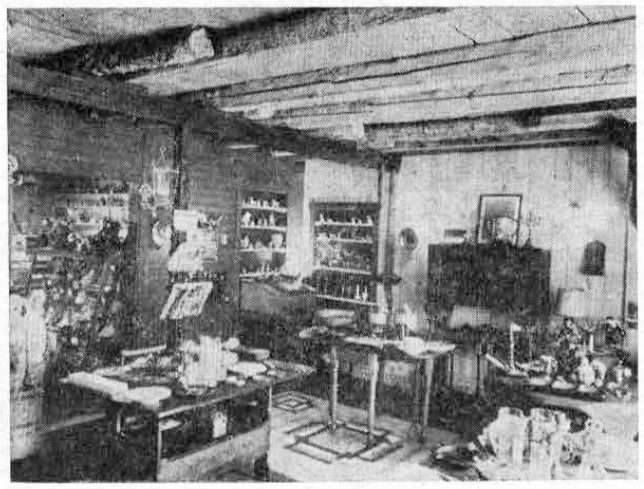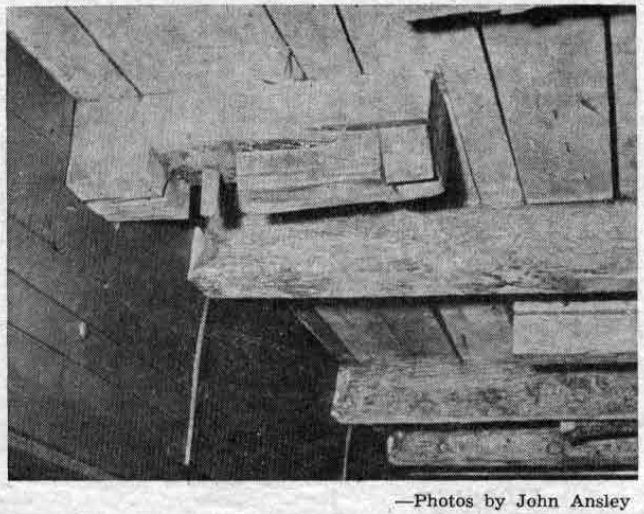In continuing the story of the present day “Radnor House”, remodeled from the tumble-down building that stood on Belrose lane just back of the “Old Store” in Radnor, we are showing two views of the interior as it looks today. In both pictures the room is the same, the second picture showing in detail the original ceiling so carefully preserved by Mr. and Mrs. Paul Thomas when they started their work of renovation in the summer of 1952.
 Two years ago the one-time combination stable and feed store was a dilapidated, broken down building. There were no windows, only openings in the old walls, and a five-foot area in one of the walls had rotted away over a 20-year period of time. Parts of the building had never been painted in all the years it had stood there.
Two years ago the one-time combination stable and feed store was a dilapidated, broken down building. There were no windows, only openings in the old walls, and a five-foot area in one of the walls had rotted away over a 20-year period of time. Parts of the building had never been painted in all the years it had stood there.
On the second floor there were still some 25 tons of hay that had been stored there for so long that it was only fine powder. Half of the building had a dirt floor and, of course, there was no electricity, gas, water or plumbing.
On the outside the growth of weeds was so dense that part of the building was not even visible. In what is now the parking lot, there was a small lake which required several hundred loads of dirt to fill.
These were the liabilities. But there were assets, too, in the way of sturdy hand hewn beams, interesting old wooden peg joinings, hand wrought hinges and iron work, and nails of a kind that were not even made after 1820. With a certain amount of sturdy construction still remaining, it was possible, with ingenuity and patience, to do a job of remodeling that would make the old stable and feed store an interesting background for the treasures from many lands brought here later.
Before any changes could be made it was necessary to do a certain amount of fundamental cleaning up. First of all, there were several hundred bats to be dispossessed. There were loads of old bottles and odds and ends of antiquated store fittings, and broken pieces of furniture to be carted away. And there were the 25 tons of hay.
 In the reconstruction new lumber was used only when it was necessary, thus retaining many of the old hand hewn beams. In the eastern section of the building, which a search of old deeds and records shows was built before 1800, the principal structural beam had no nails, the hand hewn log being tied together with pin and socket joints, reinforced with wooden pegs. The three-foot hand wrought strap hinges used on the doors had evidently been made by a local blacksmith.
In the reconstruction new lumber was used only when it was necessary, thus retaining many of the old hand hewn beams. In the eastern section of the building, which a search of old deeds and records shows was built before 1800, the principal structural beam had no nails, the hand hewn log being tied together with pin and socket joints, reinforced with wooden pegs. The three-foot hand wrought strap hinges used on the doors had evidently been made by a local blacksmith.
The building itself had been constructed on a dry stone foundation, and one of the original stone ties from the old Philadelphia and Columbia Railroad had been used in the foundation of an addition to this section.
The room shown in the first picture is one that Mr. and Mrs. Thomas designate as the “pine room.” Less than two years ago, when they started the task of remodeling, this room still contained four horse stalls and was open to Belrose lane through these openings. The openings were barn doors with original hand wrought hinges. The floor was dirt, and the walls had no windows. Of especial interest in this picture are the long, heavy, hand-hewn ceiling beams, which show so plainly as they stretch the entire length of the room.
The second picture shows part of the same ceiling in more detail. This is part of the original construction, done some time in the 1700’s. In this room were found the hand-wrought nails of a type that were not made after 1820.
(To Be Continued)
