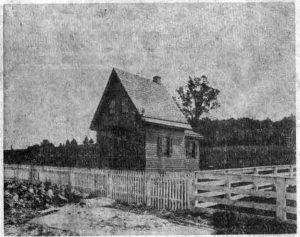Last week’s column described what J. Henry Askin, founder of Wayne in the middle 1860’s, saw to the south of his handsome mansion, “Louella House,” as he looked up the hill along the line of what has now become Louella avenue.
Beautiful as that hillside view was, it was not comprised of his own properties. However, as Mr. Askin looked to the east, the land on the north side of the old Lancaster Pike was his as far as the eye could reach. The eastern boundary of his holdings was marked by the small cottage shown in the first picture of this week’s column. The spot on which it stood is about where the ninth hole of the Main Line Golf Club course is now located.
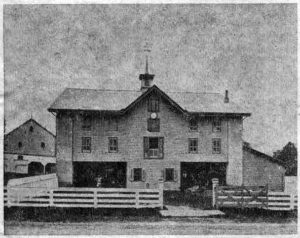 The first buildings that Mr. Askin saw eastwardly along the line of the Pike were the main barn, the granary, the stables for the “pleasure horses” and the coach house. These are shown in the second picture. The neat main buildings, topped by its cupola and its weathervane, stood very close to the Pike, the narrow road shown in the picture just this side of the whitewashed fences. Several old fashioned equipages are plainly discernable in the doorways and and in front of the gate, with a coachman standing beside the one on the left. The farm clock is in the immediate center of the coach house. This coach house later became the Siter and Barrett Livery Stables. At present, this is the approximate site of the Kromer warehouses and the Lewis Upholstery Shop.
The first buildings that Mr. Askin saw eastwardly along the line of the Pike were the main barn, the granary, the stables for the “pleasure horses” and the coach house. These are shown in the second picture. The neat main buildings, topped by its cupola and its weathervane, stood very close to the Pike, the narrow road shown in the picture just this side of the whitewashed fences. Several old fashioned equipages are plainly discernable in the doorways and and in front of the gate, with a coachman standing beside the one on the left. The farm clock is in the immediate center of the coach house. This coach house later became the Siter and Barrett Livery Stables. At present, this is the approximate site of the Kromer warehouses and the Lewis Upholstery Shop.
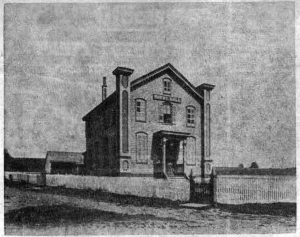 Our next picture is that of Wayne Hall, a building famous in its day. It stood on what is now the northwest corner of the Pike and Pembroke avenue, on approximately the site of the Wayne Iron Works. There are vague rumors to the effect that this was one of the Centennial buildings moved out from Philadelphia after the Centennial was over. Other sources have it that the Hall was built by Mr. Askin. But whatever its origin, Wayne Hall was of a unique style of architecture, certainly forbidding in its outward appearance. (Ed. Note – Readers can see why Philadelphia wanted to be rid of this monstrosity.) The table of contents of the book of pictures explains that it was “erected for public uses, a Library Company, for Lectures and other secular purposes during the week, and for worship on Sunday.”
Our next picture is that of Wayne Hall, a building famous in its day. It stood on what is now the northwest corner of the Pike and Pembroke avenue, on approximately the site of the Wayne Iron Works. There are vague rumors to the effect that this was one of the Centennial buildings moved out from Philadelphia after the Centennial was over. Other sources have it that the Hall was built by Mr. Askin. But whatever its origin, Wayne Hall was of a unique style of architecture, certainly forbidding in its outward appearance. (Ed. Note – Readers can see why Philadelphia wanted to be rid of this monstrosity.) The table of contents of the book of pictures explains that it was “erected for public uses, a Library Company, for Lectures and other secular purposes during the week, and for worship on Sunday.”
The late Joseph M. Fronefield, Jr., in some notes on early Wayne, says of the old building, “it can be credited with the birth of Radnor Library (afterwards known as the George W. Childs Library and the Merryvale Athletic Association, afterwards changed to the Radnor Cricket Club.” And not least among Wayne Hall’s distinctions is the fact that the “Wayne Times” was at one time printed here! Some recall that elections were held here, and still others remember that Fourth of July celebrations took place on the grounds.
The small house shown in the first picture in this week’s column was one of the Askin farm houses, located, as we have previously stated, on the present Main Line Golf Club course. Later in its career it was moved to the northwest corner of what is now Chamounix road and Lancaster Pike, where some of the old time residents still remember it as one of the Pike’s numerous toll houses.
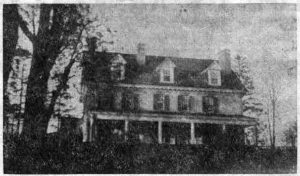 Originally the only building between Wayne Hall and this small farmhouse, as it stood on its first location, was the parsonage of the old Presbyterian Chapel, known as “The Manse.” This is shown in the fourth picture of our series. The fifth picture shows the house after it was remodeled by John H. Lofland, in 1906. The latter bought it from Samuel S. Ellis in 1889. In the 17 years between 1889 and 1906, Mr. and Mrs. Lofland and their two young daughters used it as their year-round home until about 1919, when they sold it to Mr. and Mrs. Frederick Richardson. It is now the property of Walter B. Lister, managing editor of the Evening Bulletin. It still looks very much as it did after Mr. Lofland remodeled it. Mrs. Florence Lofland Williams, one of the Lofland daughters, who now lives with her sister, Mrs. Daniel M. Sheaffer, on Audubon avenue, recalls that the remodelling of the old Presbyterian Manse was so extensive that it required about a year to accomplish. The entire inside portion was removed, with the second arrangement of rooms an entirely different one from the original. A large addition was also put on the back, and, as the second picture shows the roof line was changed.
Originally the only building between Wayne Hall and this small farmhouse, as it stood on its first location, was the parsonage of the old Presbyterian Chapel, known as “The Manse.” This is shown in the fourth picture of our series. The fifth picture shows the house after it was remodeled by John H. Lofland, in 1906. The latter bought it from Samuel S. Ellis in 1889. In the 17 years between 1889 and 1906, Mr. and Mrs. Lofland and their two young daughters used it as their year-round home until about 1919, when they sold it to Mr. and Mrs. Frederick Richardson. It is now the property of Walter B. Lister, managing editor of the Evening Bulletin. It still looks very much as it did after Mr. Lofland remodeled it. Mrs. Florence Lofland Williams, one of the Lofland daughters, who now lives with her sister, Mrs. Daniel M. Sheaffer, on Audubon avenue, recalls that the remodelling of the old Presbyterian Manse was so extensive that it required about a year to accomplish. The entire inside portion was removed, with the second arrangement of rooms an entirely different one from the original. A large addition was also put on the back, and, as the second picture shows the roof line was changed.
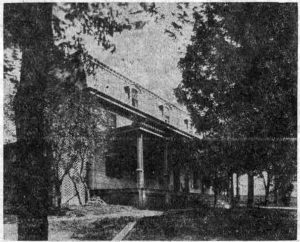 With its extensive and beautifully planted ground, this was, indeed, a gracious home for Mr. Lofland and his family. In recalling the house as it was then, Mrs. Williams remembers especially two wells on the place, one near the house, which furnished all the water for household use, and the other near the Pike. Many stopped at the latter for a drink of the cool well water, including numerous bicyclists who frequented the Pike.
With its extensive and beautifully planted ground, this was, indeed, a gracious home for Mr. Lofland and his family. In recalling the house as it was then, Mrs. Williams remembers especially two wells on the place, one near the house, which furnished all the water for household use, and the other near the Pike. Many stopped at the latter for a drink of the cool well water, including numerous bicyclists who frequented the Pike.
Although in the very early days there were no buildings between the stables and Wayne Hall, Mrs. Williams recalls that later “the ten bricks” were built there. These were five two-family brick houses, which are still standing.
In closing this series of three articles and pictures of the Askin estate and other properties in the immediate vicinity of Louella Mansion, your columnist wishes to thank Herman Lengel and the Radnor Historical Society for the use of the well-preserved volume of pictures, copies of which have illustrated these articles. She also desires to thank Henry Slaw and Mrs. Williams, as well as Mr. Lengel, for the information they have given her. Mrs. Williams calls attention to the fact that the Frank Smith mentioned in the first article was not the Mr. Smith of the firm Wendell and Smith, as erroneously stated. Frank Smith was originally private secretary to George W. Childs who, with Anthony J. Drexel, founded the Wayne Estate. He later became the manager of this building operation for Drexel and Childs.

