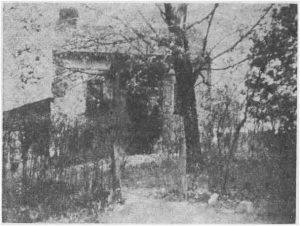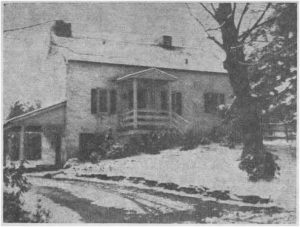To your columnist, the highlight of Easter Sunday was her afternoon visit to one of the quaint old houses in this vicinity. It is the former Wilds’ homestead, located on Upper Gulph road just at its intersection with Croton road. The original small house was built about 140 years ago by John Wilds and his sister, Sarah Wilds, and is now the property of Mrs. Kathryn L. Stinson.
 The house in its original state looked very much as it does in the first picture illustrating today’s column. The second picture is one taken by Mrs. Stinson during a light fall of snow in the winter just past. When a west wing was added in 1927, by Mr. and Mrs. Sidney Evans Wells, here was evidence that the original structure had been of logs, at least in part. But by the time the first picture was taken the house gave every appearance of being a stone structure.
The house in its original state looked very much as it does in the first picture illustrating today’s column. The second picture is one taken by Mrs. Stinson during a light fall of snow in the winter just past. When a west wing was added in 1927, by Mr. and Mrs. Sidney Evans Wells, here was evidence that the original structure had been of logs, at least in part. But by the time the first picture was taken the house gave every appearance of being a stone structure.
The first Wilds to come to this country was another James, the great-great-grandfather of the present James Wilds, who now lives on West Wayne avenue, but who, for some years, lived in the house just to the East of the old homestead, now occupied by Mr. and Mrs. Harry R. Tompkins.
An old deed, still in the possession of the present James Wilds, shows that John and Sarah Wilds, a son and daughter of the first James, bought four acres of land in 1814, the purchase price being “150 silver milled dollars”. These four acres were a portion of a large tract of land belonging to Rudolph Huzzard, a blacksmith, that extended as far west as Old Eagle School road.
Although there is no written record of the building of the present little old house, it was presumably done by John and Sarah Wilds soon after they bought the original four acres. Here John and his wife had a family of 15 children, although all did not live to maturity.
 It is interesting to speculate on this large family as one goes through the present house, so little changed except for the addition made in 1927. The most used entrance was undoubtedly that under the shed, to the left of the house, which led into the basement kitchen, with its 60-inch wide fireplace. The old iron cranes from which the cooking pots originally hung are still intact, and in this room much of the family living must have gone on.
It is interesting to speculate on this large family as one goes through the present house, so little changed except for the addition made in 1927. The most used entrance was undoubtedly that under the shed, to the left of the house, which led into the basement kitchen, with its 60-inch wide fireplace. The old iron cranes from which the cooking pots originally hung are still intact, and in this room much of the family living must have gone on.
A narrow stairway leads to a room just above the kitchen and of the same dimensions. It is now Mrs. Stinson’s charming living room, with ruffled curtains at very narrow windows that at the back of the house are from ceiling to floor. By actual measurement the walls are 22 inches thick. In contrast to the basement room fireplace, the one here is so small that Mrs. Stinson has not been able to obtain suitable andirons for it. It is but one of the miniature features of this floor.
At the foot of the stairway, leading to the floor above, is a cupboard that is only 14 inches wide, while the stairway itself is but 22 inches in width.
One of the most charming spots in the present house is the bedroom just above the living room, with mahogany furniture and lavender and white ruffled curtains at the windows which, although they are small, still let in much of the southern sunlight.
The eight feet which the Wells family added to the west end of the house is taken up by a small cheery kitchen at the back of the first floor and an even smaller bathroom in front. Above, on the second floor, is a room which can be used as a bedroom.
Mrs. Stinson is herself responsible for much of the interior decoration, which is as charming as it is simple. The modern oil heating system is adequate for any cold winter day, and certainly far superior to that furnished by the two original fireplaces.
Floors throughout the house have the original very wide boards held in place by “top” nails. Beamed ceilings have become a soft-toned brown with the passing years. The lock on the kitchen door consists of the original wooden slide, still so strong that entrance could not possibly be forced from the outside. At one time water was pumped into the kitchen from a deep well near the door.
This house, which in many ways is a veritable “doll house” in size and charm, is surrounded by about an acre of ground, with several fine old trees and some nice planting. At the back border line is a rock garden, which is being rapidly restored to its original beauty. Mrs. Stinson, a real lover of flowers, was the proprietor for a short time of the flower shop in Paoli.
For more than 100 years this little house remained in the unbroken possession of one generation after another of the Wilds family. The last to be there were Mr. and Mrs. Isaac Wilds, parents of the present James Wilds. The latter sold to Mr. and Mrs. Wells, who made the only building changes the old house has ever known. Among others who have since lived there are the Richard Bards, the James Rices, the Wayne Millers, the Fronefield Crawfords and the Gordon Brooks.
