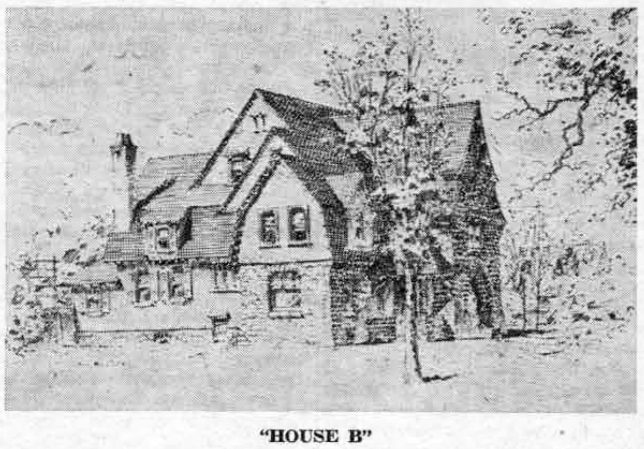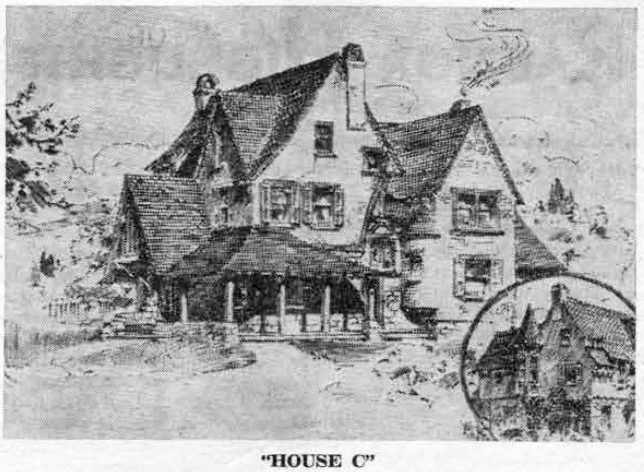In the three weeks during which the pictures of the Wayne Estate houses have appeared in this column your columnist has attended no gathering, social or otherwise, at which some mention has not been made by one, and usually several people concerning their enjoyment of pictures that have already appeared and of their pleasurable anticipation of those that are still to come.
Except for newcomers, the prevailing note is mostly one of nostalgia. Many who are now in apartments or one story ranch type houses, watched their young families grow up in the rambling comfort of a Wayne Estate house.
 And it is certainly in just such a nostalgic mood that your columnist studies the first picture shown in today’s column. For it was in a house built from this plan that her own brood of six grew up in the 400 block on Midland avenue. Almost all of the houses on this particular block were owner-occupied. Few families moved away, and if one did, another family with children moved in. Over a period of almost 20 years, the youthful population of that block quite consistently averaged between 30 and 35. Wayne Estate houses were planned for just such large families.
And it is certainly in just such a nostalgic mood that your columnist studies the first picture shown in today’s column. For it was in a house built from this plan that her own brood of six grew up in the 400 block on Midland avenue. Almost all of the houses on this particular block were owner-occupied. Few families moved away, and if one did, another family with children moved in. Over a period of almost 20 years, the youthful population of that block quite consistently averaged between 30 and 35. Wayne Estate houses were planned for just such large families.
The design of this house incorporated “very substantial construction and roomy interior… cut stone gable in the front, in which a stone archway forms the entrance.” The first floor had “a large reception room and library, with open fireplace, same built of stone… wide hallway to the stairs… a dining room with corner cupboards for china… pantry, kitchen and out-kitchen, rear stairs and a porch at the back door.” On the second floor were “five spacious chambers, three of them communicating, all well lighted, and every one opening to the hallway. On the third floor were “two large bedrooms, two closets and a store room.” But for all seven bedrooms there was but one bath, as was the usual thing in these houses when they were built.
 “A very odd and tasty bit of rural architecture” is the description given this type house in the 1890 brochure from which these pictures have been reproduced. A wide porch at the front entrance extended along one side of the house. A “special feature” of the interior included “stairs in a turret, open grates in library and parlor and general compactness. The five second-floor bedrooms had “useful closets in the corners” and there is a notation that the bathroom was “a large one.” On the third floor, in addition to two large servants’ rooms, there was “a considerable amount of room for storage purposes.” (These special provisions for servants who “slept in” may well seem strange ones to the present day housewife who manages her Wayne Estate house with the assistance of one or two days of “outside help.”)
“A very odd and tasty bit of rural architecture” is the description given this type house in the 1890 brochure from which these pictures have been reproduced. A wide porch at the front entrance extended along one side of the house. A “special feature” of the interior included “stairs in a turret, open grates in library and parlor and general compactness. The five second-floor bedrooms had “useful closets in the corners” and there is a notation that the bathroom was “a large one.” On the third floor, in addition to two large servants’ rooms, there was “a considerable amount of room for storage purposes.” (These special provisions for servants who “slept in” may well seem strange ones to the present day housewife who manages her Wayne Estate house with the assistance of one or two days of “outside help.”)
(To be continued)
