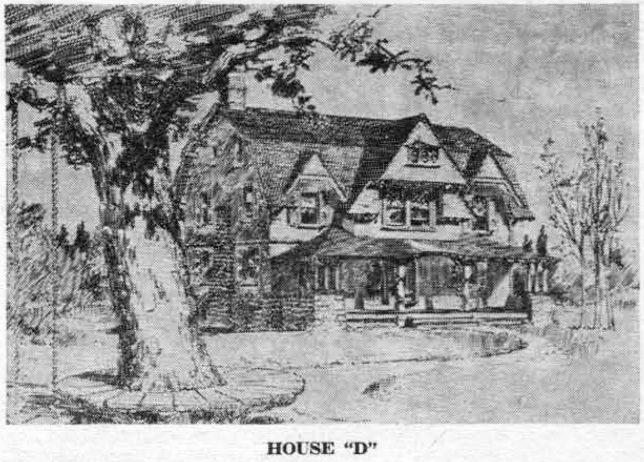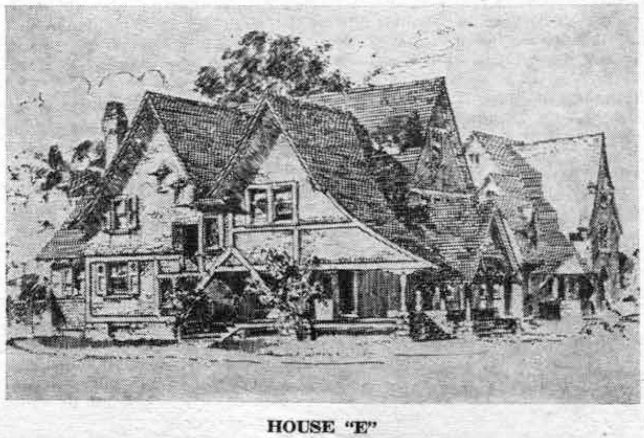 Perhaps none of the Wayne Estate house designs was more popular than that of House ”D” as shown above. Such houses appear with great frequency on the south side of St. Davids and Wayne, particularly on Lancaster, Midland and Windermere avenues.
Perhaps none of the Wayne Estate house designs was more popular than that of House ”D” as shown above. Such houses appear with great frequency on the south side of St. Davids and Wayne, particularly on Lancaster, Midland and Windermere avenues.
Many may have seen interior changes, but few, if any, now look any different on the exterior than they did when they were built. They do have a very pleasantly symmetrical appearance, and in this particular sketch, a home-like touch has been added by the circular seat around the trunk of the large tree at the left and by the rope swing.
This house could be built for “$8,000 and upwards”, including the ground on which it stood. The Wayne Estate brochure carries the notation that it is “an improvement on the ‘Round End’ house… made larger in some ways, and with a different class of finish. This plan seems to have met a need, and gained popularity “with those requiring a spacious home in the country. This house recommends itself.”
Although the customary flowery description of the interior is lacking, architect’s plans show that it contained a parlor, 24 x 14 feet; a reception room 18 x 13 feet and a dining room of identically the same size. Across the second floor front were three square bedrooms, the largest of which was 16 x 13 feet. Another bedroom at the back was of the same dimension and across the hall from it was a slightly smaller one. Although no third floor plans are given, presumably there were at least two bedrooms and storage space there.
 House “E” embodies “a plan that is a unique model of cosiness”, according to the brochure, which goes on to say that “the rooms are fair sized and well arranged for light and comfort. A shady porch all along one side with a return to the front entrance… This house will suit any ordinary family.” Downstairs floor plans show that this house differed decidedly from several of the others in that the three main rooms were all on one side, rather than with the parlor and reception room across the front. The reception room was directly back of the parlor, connecting with it through a wide archway, and back of the reception room was the dining room. On the second floor were the usual five bedrooms and one bath.
House “E” embodies “a plan that is a unique model of cosiness”, according to the brochure, which goes on to say that “the rooms are fair sized and well arranged for light and comfort. A shady porch all along one side with a return to the front entrance… This house will suit any ordinary family.” Downstairs floor plans show that this house differed decidedly from several of the others in that the three main rooms were all on one side, rather than with the parlor and reception room across the front. The reception room was directly back of the parlor, connecting with it through a wide archway, and back of the reception room was the dining room. On the second floor were the usual five bedrooms and one bath.
Originally there seems to have been no variation in this number of second floor bedrooms. As time went on the number of bedrooms tended to decrease to four, as it became necessary to change a bedroom into a second bathroom, now considered practically an essential in houses the size of the Wayne Estate ones. On the third floor, either the second bedroom or store room space has often been utilized for another bathroom.
Like House “D’’, the cost of House “E” was “$8,000 or upwards”, depending on the size of the lot. Your columnist neglected to give the original prices for Houses A, B and C in writing of them during the past two weeks. This omission she now hastens to correct, as she finds that to present day owners these prices are almost incredible. The price of House A was “$8,250 and upwards”, that of House B, “$9,000 and upwards”, and of House C, “$8,500 and upwards.”
(To be continued)
