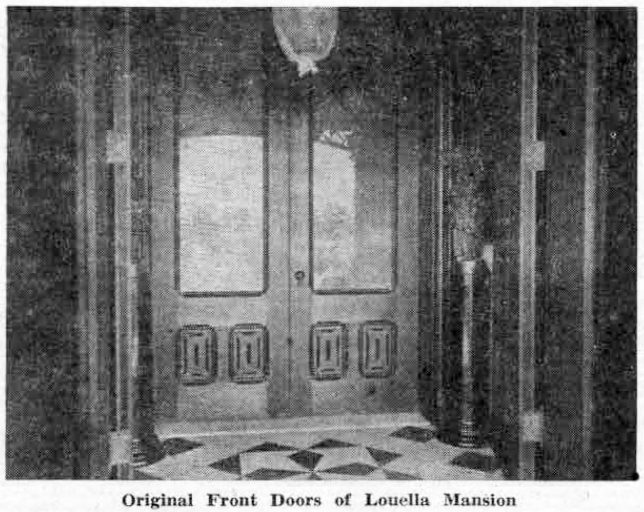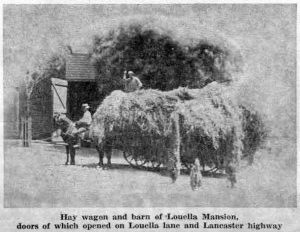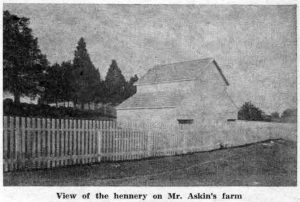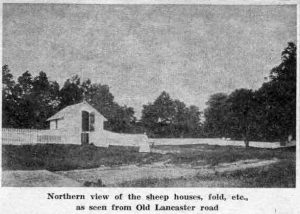 After seeing the various pictures of the exterior of the old Louella Mansion, shown from time to time in this column, it is particularly interesting to have this detailed one of the front doorway, which faced directly south, with a view of the then narrow Lancaster pike and the farmlands beyond.
After seeing the various pictures of the exterior of the old Louella Mansion, shown from time to time in this column, it is particularly interesting to have this detailed one of the front doorway, which faced directly south, with a view of the then narrow Lancaster pike and the farmlands beyond.
The picture shows two sets of massive double doors, the outer pair opened to reveal the long glass panels of the inner ones. The table of contents, at the front of the book from which illustrations for this column have been taken for several weeks, lists this picture as the “main entrance and vestibule, taken from the interior, showing in the ornamented and ground glass of the vestibule doors, reflections of the flower vases on the terraces beyond.” The caption ends with the description, “a work of art.”
In all of its details this picture is indeed an interesting one, showing as it does the real elegance of the architecture of the period in which Henry Askin built one of Wayne’s outstanding landmarks, now almost 80 years old. The delicately etched glass of the doorway has intricate beauty of design extending the entire length of the panel.
The original picture from which this newspaper reprint is taken shows clearly a secondary picture, the reflection in the glass of part of the terrace gardens. Flanking the inside doors, on either side, are stone pedestals on which bronze figures are mounted. The tiled floor has a large geometrical design, probably in black and white. One amusing note in the midst of all this elegance is the mosquito netting covering the large glass globe of the vestibule light, which undoubtedly served the purpose of keeping the globe from becoming fly-specked!
Of what was just beyond these wide double doors, your columnist wrote in one of the earliest articles in this series published in March, 1949, in connection with an interview with the late Miss Josephine Scott, one of the tenants in the Louella Apartments. Miss Scott, who had made a study of the history of Louella Mansion, said that she had always visualized the front parlor as “a very elegant and formal room, with its heavy hangings, its massive furniture, its steel engravings on the walls and probably its wax flowers under glass.”
Although the size and arrangement of the rooms had to be altered to some extent when the building was made into an apartment house the height of the ceilings was not changed. Because of this feature, and the fact that many of the rooms are still large ones, the present tenants are opposing many of the alterations recently proposed by the owners of the building.
 But even though the Louella Mansion of Mr. Askin’s time may have vied in elegance with any of the large contemporary Philadelphia houses, its surroundings were rural, as has been shown in the other three pictures in this column. The hay wagon with its “rustling fragrant load,” as it is described in the index, might have belonged to any large farm; the sheep pen with its neat white picket fence was a model of its kind, while the hennery, with more of the white fence around it, was equally adequate for its purpose.
But even though the Louella Mansion of Mr. Askin’s time may have vied in elegance with any of the large contemporary Philadelphia houses, its surroundings were rural, as has been shown in the other three pictures in this column. The hay wagon with its “rustling fragrant load,” as it is described in the index, might have belonged to any large farm; the sheep pen with its neat white picket fence was a model of its kind, while the hennery, with more of the white fence around it, was equally adequate for its purpose.
 (A note in the old book, added subsequent to its publication, states that this hennery and the house adjacent to it stood about where Hale’s garage was later located.)
(A note in the old book, added subsequent to its publication, states that this hennery and the house adjacent to it stood about where Hale’s garage was later located.)
(To be continued)

