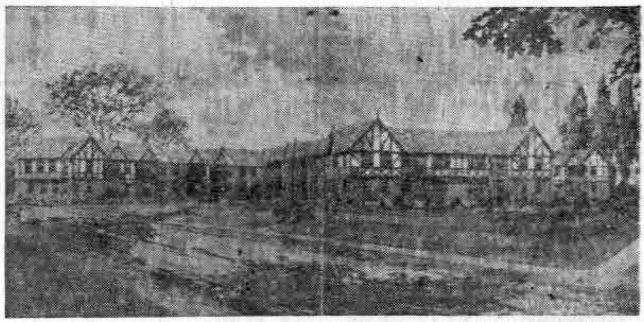This week’s column returns to the 1928 copy of “The Main Line Beautiful” magazine, given to us several years ago by Miss Harriet E. Weed, from which we recently used two stories with their accompanying pictures.
Today we turn to an early picture of Windermere Court, one of the most popular apartment houses in this vicinity. Even to your columnist, who has made her home in Windermere Court for some years, it came as a surprise to learn that the intention of the property’s original owner was to sell the apartments, rather than rent them. But, according to a Wayne realtor to whom we showed the booklet, “selling apartments was quite a stunt when Windermere Court was built.” Unfortunately for the success of this plan, the depression of the early 30’s was just around the corner and it was difficult at that time to rent the apartments, much less sell them.
 In a double page advertisement in the middle of the “Main Line Beautiful” magazine, there is shown the picture reproduced for this column. It has an unusual look to those who are familiar with the setting of Windermere Court, probably because the architect has not shown the elevation of the Windermere avenue side of the apartment house, where the first floor apartments are almost on a level with the second floor rooms of the Wayne Grammar School across the street. The site of Windermere Court was at one time known as “the Rose property.” Later the house was the home of the Joseph Stockwell family. It was demolished when Windermere Court was built.
In a double page advertisement in the middle of the “Main Line Beautiful” magazine, there is shown the picture reproduced for this column. It has an unusual look to those who are familiar with the setting of Windermere Court, probably because the architect has not shown the elevation of the Windermere avenue side of the apartment house, where the first floor apartments are almost on a level with the second floor rooms of the Wayne Grammar School across the street. The site of Windermere Court was at one time known as “the Rose property.” Later the house was the home of the Joseph Stockwell family. It was demolished when Windermere Court was built.
To the many people who are making their homes in Windermere Court at present, as well as to others who have done so in the past, the description in the advertisement is interesting. It reads as follows:
“What will probably prove to be the most popular apartment house on ‘The Main Line Beautiful’ is Windermere Court, located at the corner of beautiful Louella and Windermere avenues, Wayne.
“The structure is of a modified English style of architecture and overlooks the campus and athletic field of the new $400,000 Radnor High School. The location is ideal – churches, stores, clubs and railway station being almost within a stone’s throw, and numerous golf courses within a convenient distance.
“The interior of this beautiful new apartment house has been planned to bring about the height of efficiency, convenience and beauty. Every room has plenty of light and sunshine and each apartment an unobstructed outlook of beautiful terraced and landscaped lawns. Each apartment has its service entrance, a kitchen completely equipped with ventilated cabinet gas range, electric refrigerator, domestic-science cabinet and the most modern fixtures. Ample closet space is provided, including a cedar lined closet in each apartment. Floors are of hard wood, and each living room has a Murphy-in-a-door bed to provide emergency sleeping accommodations.
“Laundries, completely equipped with modern appliances and especially constructed drying apparatus are available for the use of tenants. There are individual storage rooms and a number of maids’ rooms and bath for those with servants. Maid, janitor and porter services are available. All apartments have direct telephone communication with the resident superintendent’s office, and hot water and heat from a thermostatically controlled oil heater are supplied. Underneath the main wing and central court is a large and especially fire-proofed garage, providing convenient housing for the occupants’ cars.
“The apartments will sell for prices ranging from $8,000 to $12,000, with normal rentals ranging from $100 to $135 a month, with garage privileges, for those who desire them, at $10 a month.”
(If any prospective tenants of Windermere Court ever contemplated buying their apartments, it is something of which this present tenant knows nothing! And as to the “maids’ rooms and baths for those desiring their private servants,” they are of no interest to the tenants of 1955, who consider themselves fortunate to obtain the services of a cleaning woman once a week.)
Roy G. Pratt was the architect of these “cooperative apartments” and the late Fred H. Treat, prominent Wayne real estate dealer, was the general rental and sales agent.
