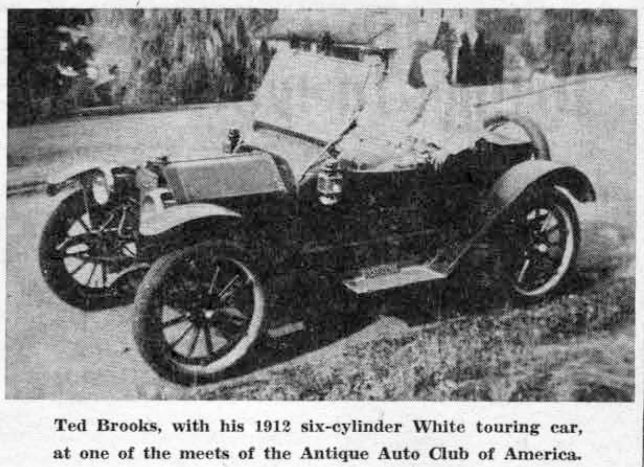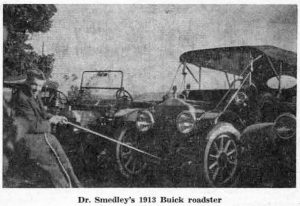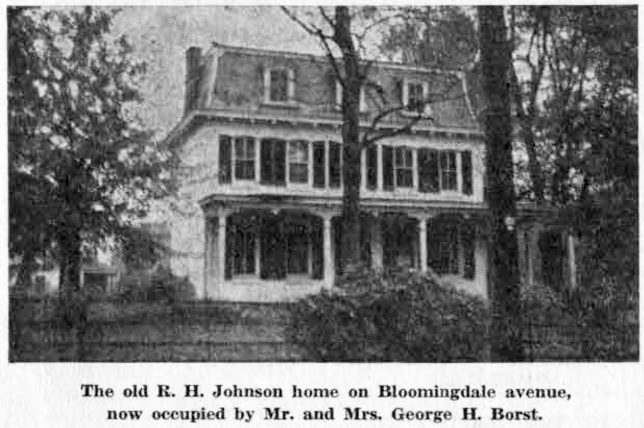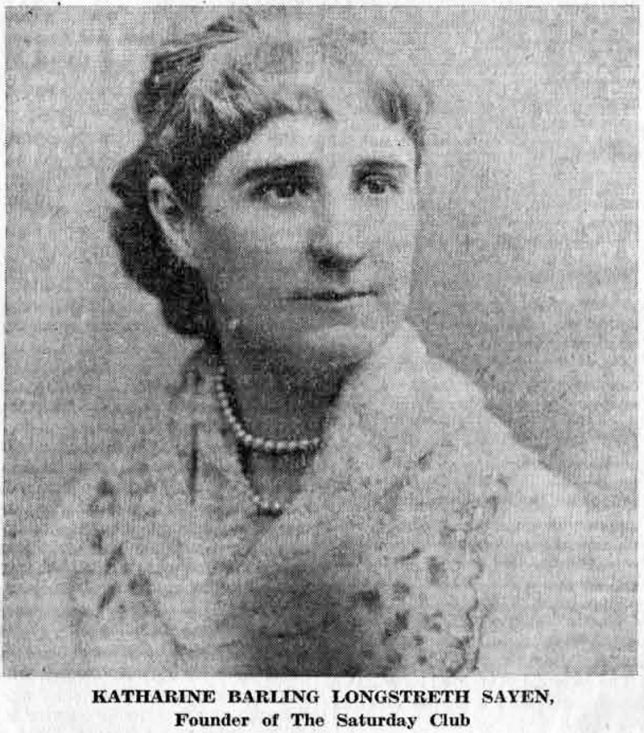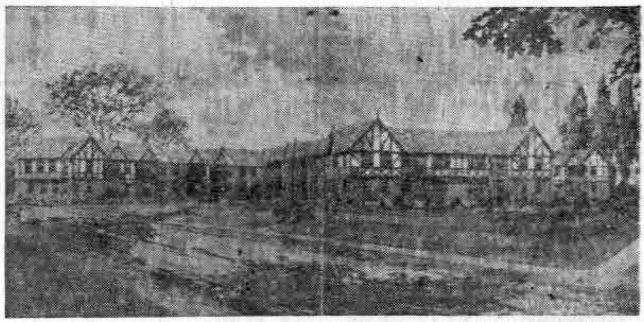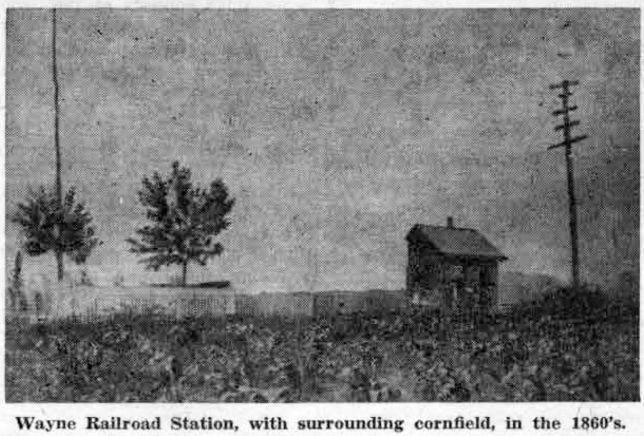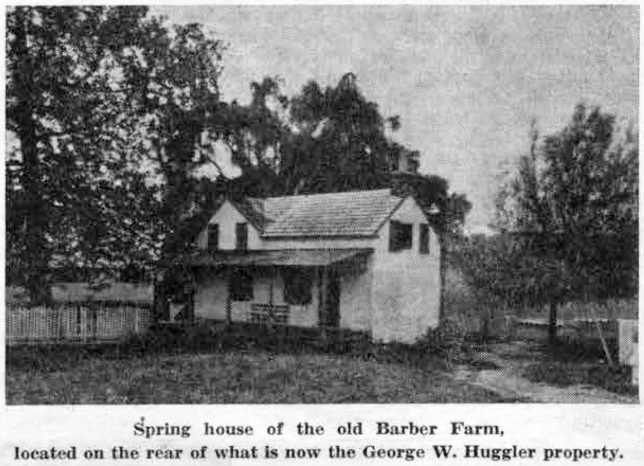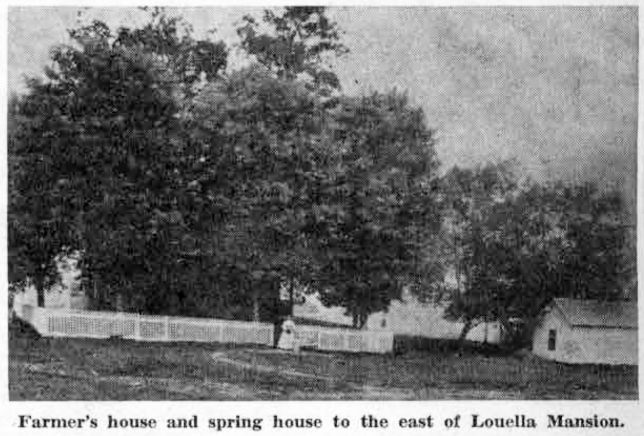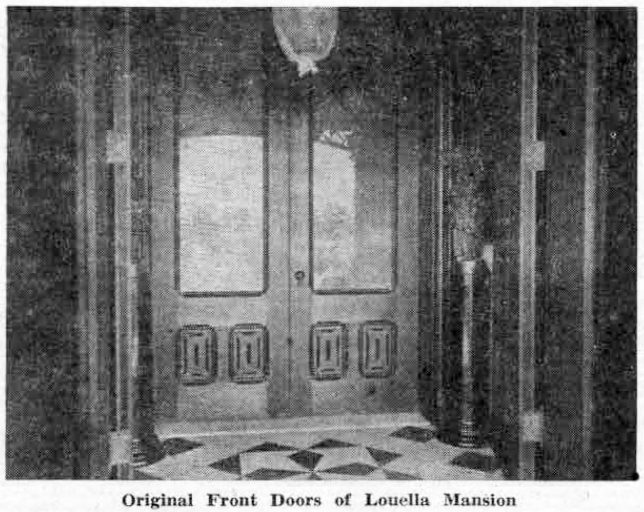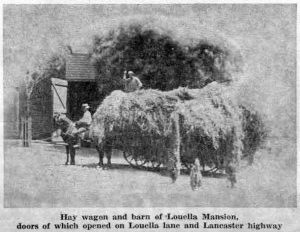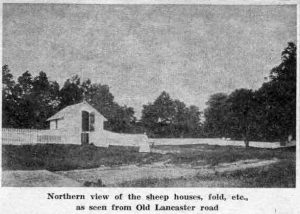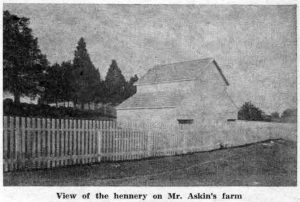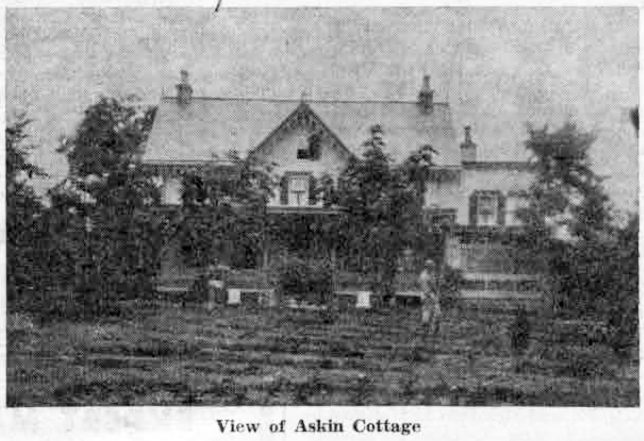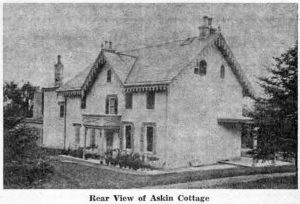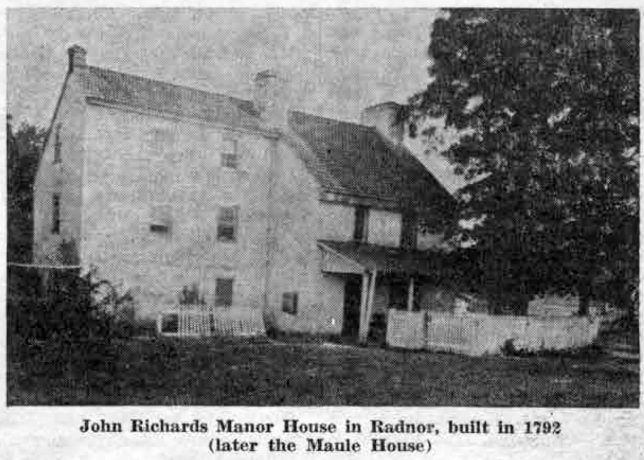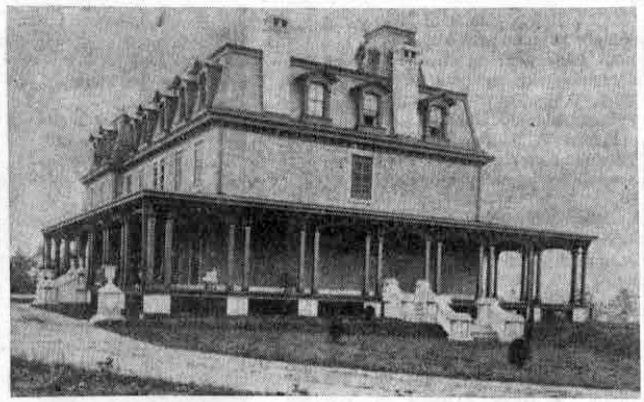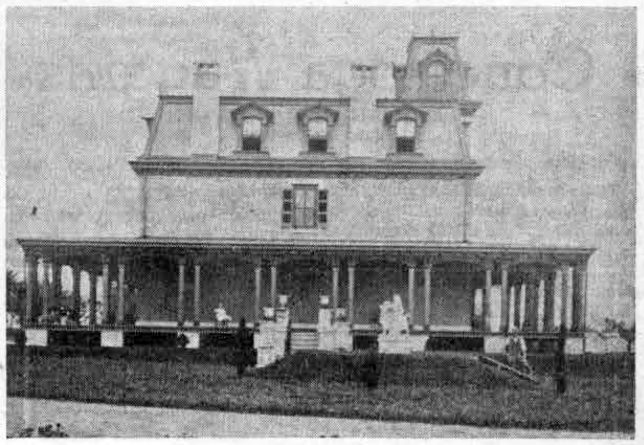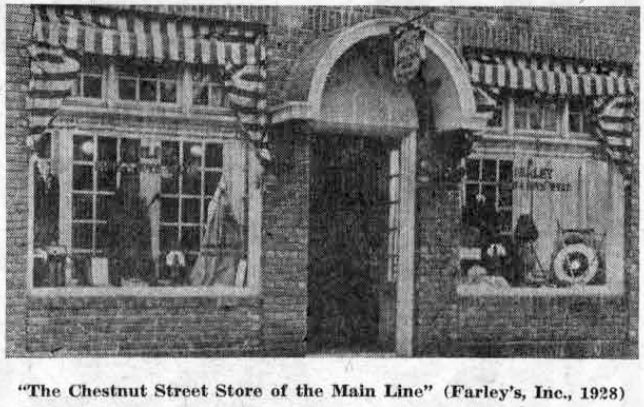In writing this column each week, there are often two stories involved. One story is the published story; the other is the unpublished background which concerns the means by which the information and the pictures for the column have been obtained. Pictures and information are rarely supplied together. More frequently, the writer must seek to relate one to the other. This second “story” is often as interesting as the final combination of pictures and story, as it appears in “Your Town and My Town.”
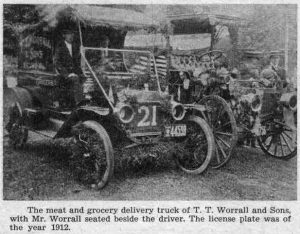 For some time the writer has had in her possession eight pictures, lent to her by Otis G. Hunsicker, of Conestoga road, one of Wayne’s old-time citizens. Mr. Hunsicker’s memories of the community go back to 1906 when, as a young man, he came here from Conshohocken to drive for the late Herman Wendell.
For some time the writer has had in her possession eight pictures, lent to her by Otis G. Hunsicker, of Conestoga road, one of Wayne’s old-time citizens. Mr. Hunsicker’s memories of the community go back to 1906 when, as a young man, he came here from Conshohocken to drive for the late Herman Wendell.
Recently, Mr. Hunsicker and the writer got together to discuss these pictures, all eight of which obviously portray a big festival of some type, which was held on the school field on a holiday of some year now long past. But what holiday? What year? And where to get more information about one of the largest and most interesting groups of pictures that had recently came our way? Mr. Hunsicker had narrowed the choice of holidays down to the Fourth of July or Labor Day. Beyond that we could not go.
And then came our clue when a magnifying glass showed that the license plate on the grocery and meat delivery truck of T.T. Worrall and Sons was of the year 1912! Your columnist immediately turned to the files of “The Suburban” for that year, and found a complete story that included both the Fourth of July and Labor Day. It seemed that this big, day-long, outdoor event was planned for Labor Day, 1912, because of a feeling of discontent on the part of the townspeople of Wayne that there had been no general celebration of any kind on the Fourth of July.
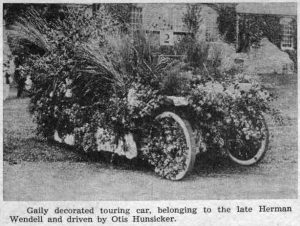 During July and early August, 1912, a small article appeared in the columns of “The Suburban” each week, all indicative that come Labor Day, which fell on September 6 that year, there would be a celebration that would more than make up for a quiet and uneventful Fourth of July.
During July and early August, 1912, a small article appeared in the columns of “The Suburban” each week, all indicative that come Labor Day, which fell on September 6 that year, there would be a celebration that would more than make up for a quiet and uneventful Fourth of July.
In the August 16 issue of “The Suburban” came the announcement that “all arrangements which had been under way for the big event had been completed by the ladies in charge.” It would be “a day given over to sports, beginning early in the morning and continuing all day… events open to all… handsome trophies now on exhibition at LaDow’s drugstore… in the afternoon, Narberth and Wayne will meet in a regular championship baseball game… special feature of the day to be the fine music rendered by the Bryn Mawr Band, under the leadership of Director Giersch… events of the morning to be principally for the children, consisting of hoop and pushmobile races and a ‘bicycle parade.’ ”
Also there were to be “tennis tournaments with men’s and women’s singles… track sports and midget relay races.” And last, but not least, there was to be “a parade of gaily decorated automobiles,” of which vehicles Wayne, in the year 1912, possessed only a few!
Names of the active workers on the committee for the big celebration are those still remembered 43 years later as among the public spirited men and women of their time. Among them were Mrs. W. Allen Barr, Dr. Joseph C. Egbert, S. Warren Hall, Mr. and Mrs. A.N. Hosking, Walter S. Mertz, Mrs. W.A. Nichols, Mr. and Mrs. Matthew Randall, Mrs. William B. Riley, Mrs. Parke Schoch, Fred Treat and Walter Whetstone. The list of judges for the events included such well-known men and women as Eugene C. Bonniwell, Major Duval, General W.A. Wiedersheim, Mrs. Thomas A. Walton and Miss Nina Miel.
And as a final publicity-blurb in the August 30 issue of “The Suburban” – The week before the eventful Labor Day – the following had a prominent place in the columns of the paper:
“If visible movement is an indication of life, we may definitely say Wayne is an active corpse. Everyone seems to have a move on since the Carnival idea sprang up. From little folks to grown-ups, they are all sending in their applications.”
(To be continued)

