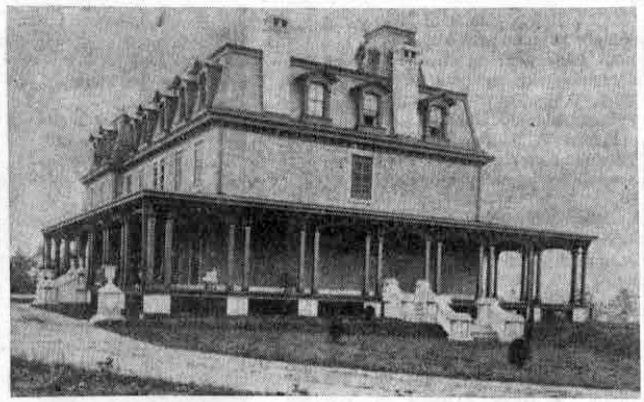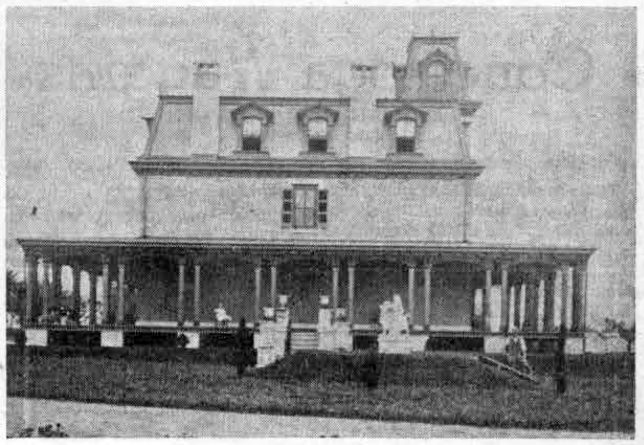With proposed changes and additions to the Louella Apartments providing front page headlines in last week’s “Suburban,” your columnist has turned back to the series on old Louella House which she wrote for this column in October, 1952. The first article showed a front and a back view of one of Wayne’s early landmarks as it looked in 1867.

By an unusual coincidence your columnist is able to show more of the Louella pictures in this week’s column, since the book in which the originals are bound is in her temporary possession. It had been lent to her by the Radnor Historical Society for a Saturday Club meeting on Tuesday, February 8, which featured a talk on “Wayne and the Saturday Club in 1886.”
Three handsome books, all filled with the same pictures of “Louella, Home of J. Henry Askin,” were compiled in 1812 by F. Gartekunst, 712 Arch street, Philadelphia. One remained in the possession of the Askin family; a second was presented to the John L. Mather family, while the third was given to Frank Smith, private secretary to George W. Childs, who, with Anthony J. Drexel, founded the Wayne Estate in the 1880’s. Mr. Smith presented this volume to Herman P. Lengel, through whose generosity it has been placed in the archives of the Radnor Historical Society.

Mr. Askin is often called the founder of Wayne, having come here to live with his family in the early 1860’s. Wayne was then the little hamlet of Cleaver’s Landing, so called because trains of the old Lancaster and Columbia Railroad stopped just west of the present Wayne station to pick up milk to be shipped to Philadelphia from the Cleaver farm. The name “Louella,” which succeeded Cleaver’s Landing, was a combination of Louise and Ella, Mr. Askin’s daughters’ names. Later, Louella was changed to Wayne, but the former name has been perpetuated in Louella Court Apartments, about which the present controversy centers; Louella drive and Louella court. Louella drive is the two-way automobile entrance and exit from Lancaster avenue to Louella court. On both sides of the drive are a number of small shops, while various attractive homes face on Louella court itself, the driveway of which completely encircles the apartment house.
Opposition to remodelling plans of Herman Grossman, present owner of Louella Court, were vigorously voiced at last week’s public meeting in the Township Building, not only by tenants of apartments, but by owners of these Louella court houses as well. The plans, which would include the erection of a number of garages on the site of the present apartment house lawn would, in the opinion of protesting property owners, constitute a traffic hazard, decrease visibility and deprive children of the area of a recreation spot.
(To be continued)
