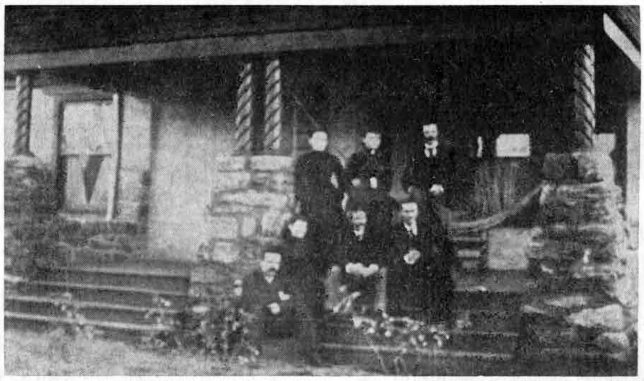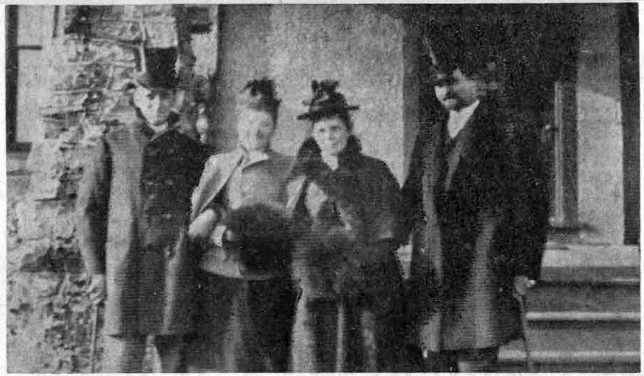In the 1880’s when Wendell and Treat first started to build the Wayne Estate houses, they chose North Wayne for their earliest sites. Of the streets comprising this section, North Wayne avenue and Walnut avenue were among the first to be closely built up.
The illustrations for today’s column, which show two of these Walnut avenue houses, built in the middle eighties, are from the album of pictures belonging to George W. Schultz, from which a number of our other recent illustrations have been made. They are particularly interesting in that members of the original families occupying both houses are shown in these pictures.

The houses, looking very much as they did when originally built, are still very easily recognized. The first one, 220 Walnut avenue, is now occupied by the C.W. Getty family, and the second, at 215 Walnut avenue, is now the home of Miss Mary DeHaven Bright.
In 1887 Mr. and Mrs. Frederick Fraley Hallowell and their family moved from Philadelphia to Wayne, to occupy their Walnut avenue Estate. Mrs. William A. Johnson, the former Miss Rita Hallowell, tells your columnist that when her mother selected this so-called “Pillar House”, from various ones shown her in the architect’s drawings, Mr. Wendell of the Wayne Estate tried to dissuade her from her choice. For one thing the cost was high, he said, and for another it was of a type that not many people would like!
Interestingly enough it was this very same type of house that Mr. Wendell himself selected for his own home on the large lot facing Radnor road, bounded on one side by Beechtree lane and on the other by Walnut avenue.
The “Pillar House”, which proved to be one of the most popular of those offered by the Wayne Estate, is described in one of the booklets as “built with stone and brick, pebble coated to second story; large porch, vestibule, open hall, reception room, library with open grate and mantel, dining room, kitchen, out-kitchen, with stationary soapstone washing tubs.” There were five bedrooms and a bath on the second floor and two on the third.
Further description states that “a novel effect has been produced by joining the back and the main stairways and putting a glass window over both. This is quite a feature of this plan.” These “Pillar Houses”, for which F.L. and W.L. Price, of Philadelphia, were the architects, stood on large lots and sold for $8,250.
Mr. and Mrs. Hallowell identified themselves with the community life of Wayne as soon as they settled in their new home. One of Mrs. Johnson’s earliest recollections is of seeing her father and mother in skating costumes on the old Kelly’s Dam. She also remembers the nine hole golf course where Poplar avenue now is, particularly interesting to small fry, since they were allowed to play there.
Mr. Hallowell was one of the earliest members of the North Wayne Protective Association, manifesting his active interest by going out to all fires and “manning the pump”, which was kept in the Wood stable next door. He was also a cricketer in the old Merryvale Club and later refereed all the High School football games. He served for years on the Radnor Township School Board and was also one of the County Commissioners. When the Wayne Title and Trust Company was founded he was its first treasurer, later becoming associated with the Western Savings Fund Society in Philadelphia.
The Walnut avenue house remained in the possession of the Hallowell family until the late ’30’s, when it was bought by Mr. and Mrs. C.W. Getty, its present occupants.

In contrast to the Hallowell family, the Powel family lived on Walnut avenue but a few short years. The two young men shown in the picture were sons of John Hare Powel, of Philadelphia, millionaire iron master and owner of furnaces, mines and coke ovens throughout Pennsylvania. The Henry Powels lived at 215 Walnut avenue, just east of the Schultz home.
Later Mr. and Mrs. Robert Hare Powel came to South Wayne to live. The Miss Smith, of Quebec, who is shown in the picture, was the sister of Mrs. John Hare Powel, whom she was visiting at the time. DeVough Powel lived in New York City and was a guest of the Henry Powels when the picture was taken.
As was stated in an earlier column of this series, the original Powel home, then on South Third street, Philadelphia, dated back to 1768. It was of such beauty and historic interest that the furnishings of its drawing room have been moved into the Philadelphia Museum of Art. A recent brochure received by your columnist from the Museum shows a picture of this beautiful room as it is exhibited in the Museum.
