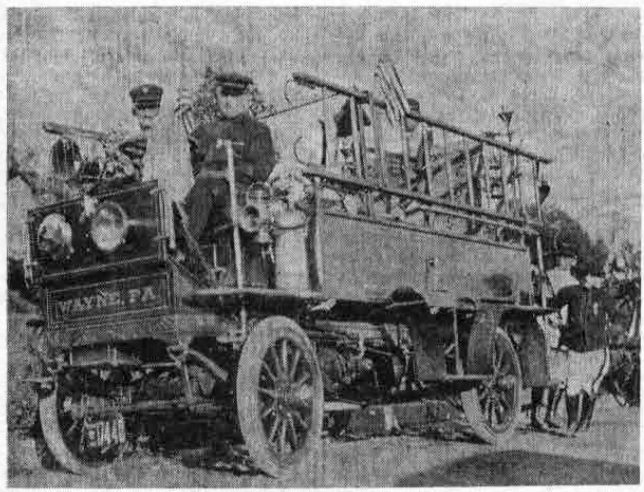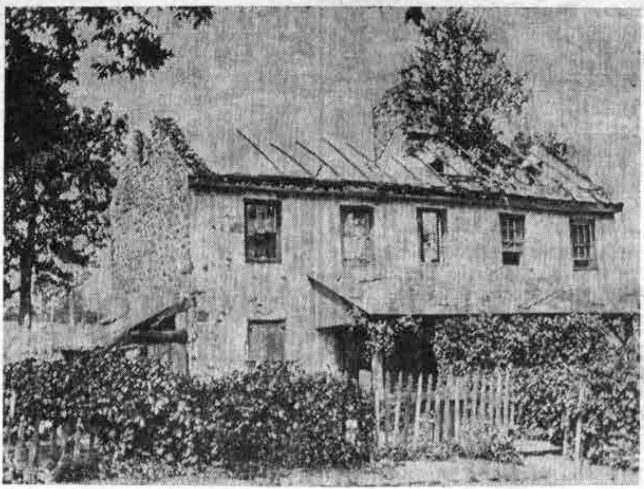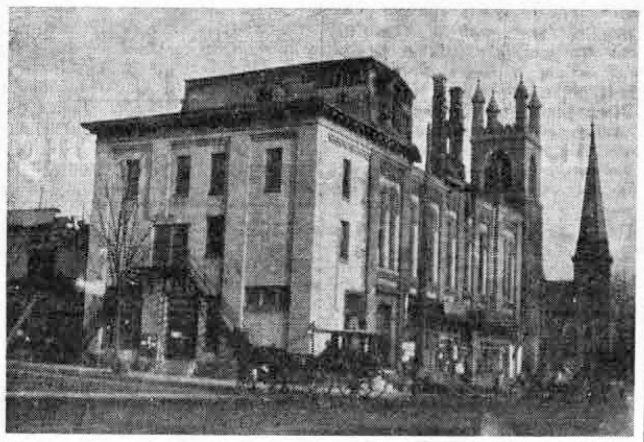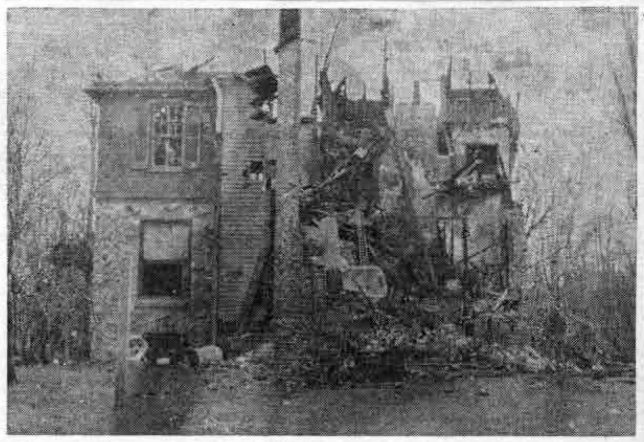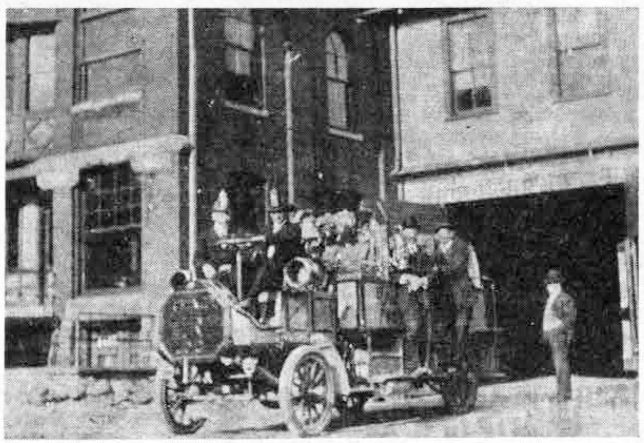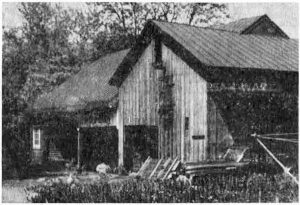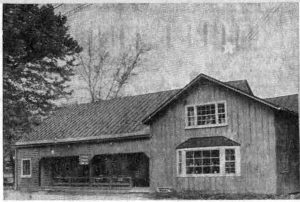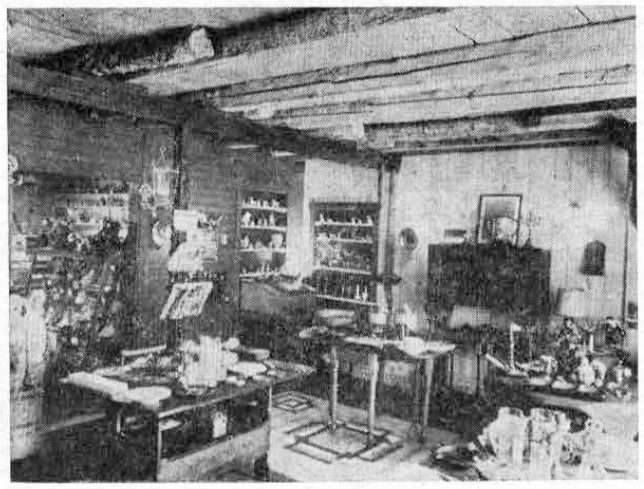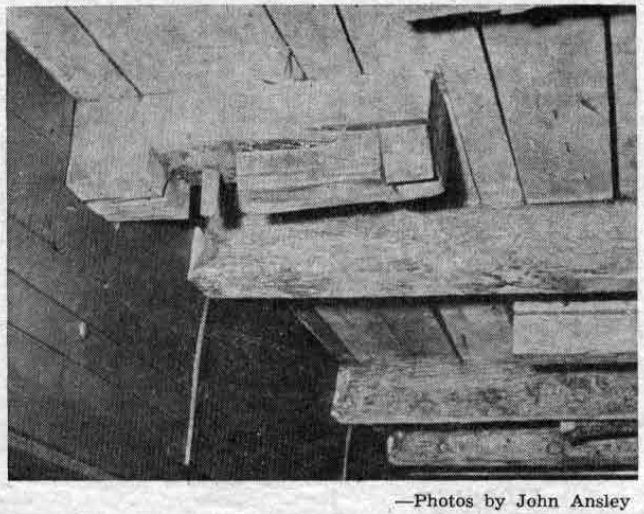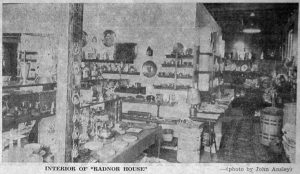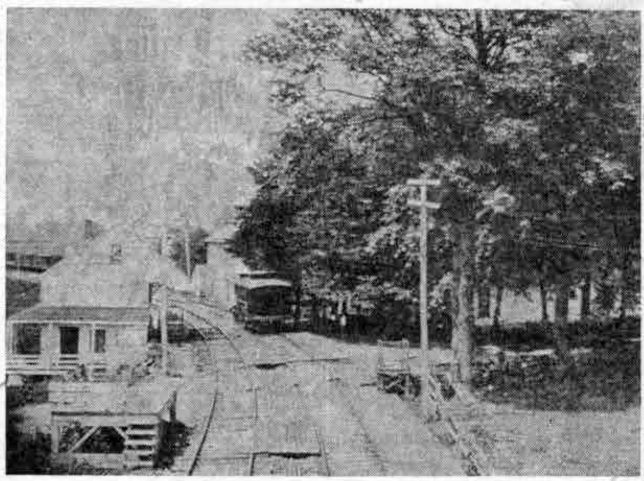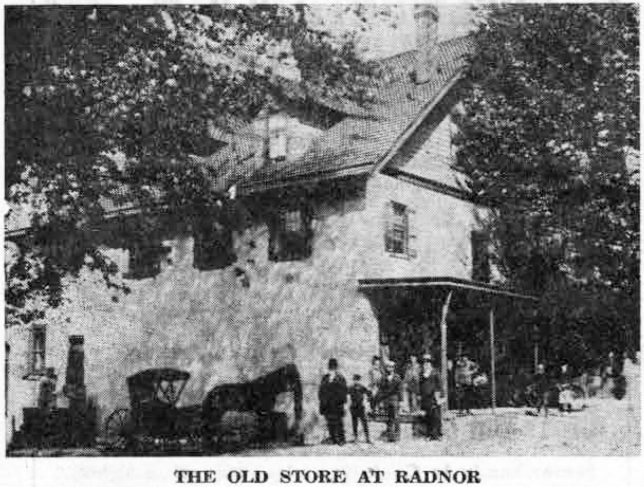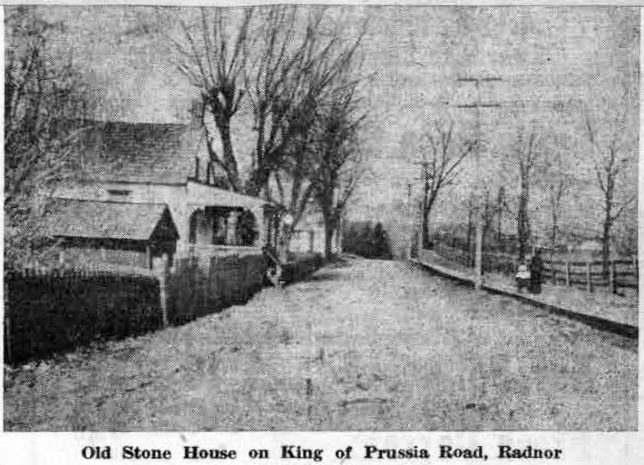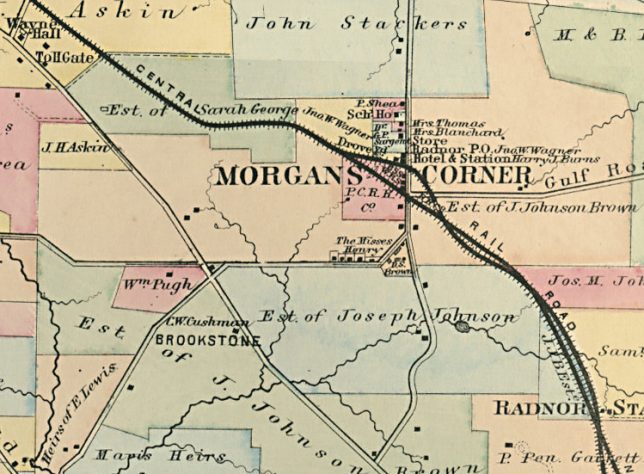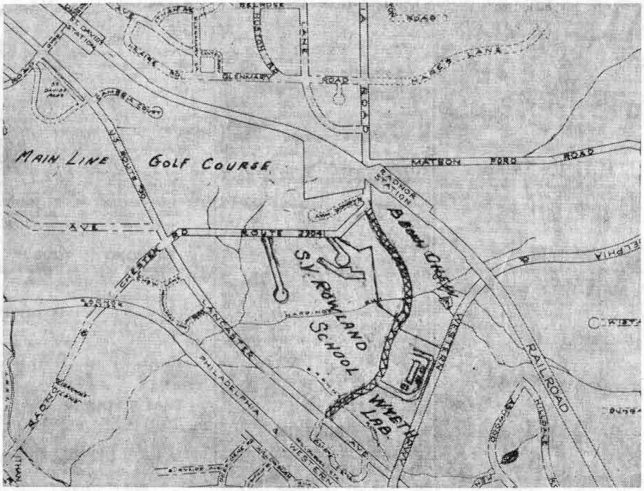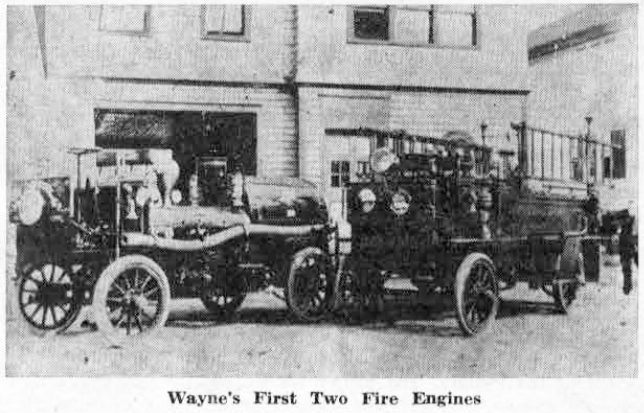 The first picture used in today’s column shows two pieces of motorized fire equipment that might well have their places of honor in some national museum had they been preserved for posterity. The Knox combined chemical and hose wagon at the right, which was purchased by the Radnor Fire Company in 1906, was the first piece of motorized fire fighting equipment to be put into operation in the United States.
The first picture used in today’s column shows two pieces of motorized fire equipment that might well have their places of honor in some national museum had they been preserved for posterity. The Knox combined chemical and hose wagon at the right, which was purchased by the Radnor Fire Company in 1906, was the first piece of motorized fire fighting equipment to be put into operation in the United States.
Only one relic or this first fire engine has been preserved, the bell which was once attached to the front to warn all traffic of its approach. It now hangs on the wall of the upstairs assembly room of the fire house, where it is sounded to call fire company meetings to order.
The truck at the left is the first motorized pumper to be put into operation in the United States. It was the Knox-Waterous automobile gas-engine of the two-cylinder, air cooled type. It arrived in Wayne and was tested out in April, 1908. The two pieces of fire fighting equipment were the beginning of the Radnor Fire Company’s present efficient set-up.
The picture of the fire house as it looked in the early days is particularly interesting, showing that the left hand portion, where the engines were housed had a wide rear opening as well as a front one. Thus the engines could be driven out either onto the field at the rear or onto Audubon avenue at the front. This building was later moved backward from its original location and an addition was built to the front.
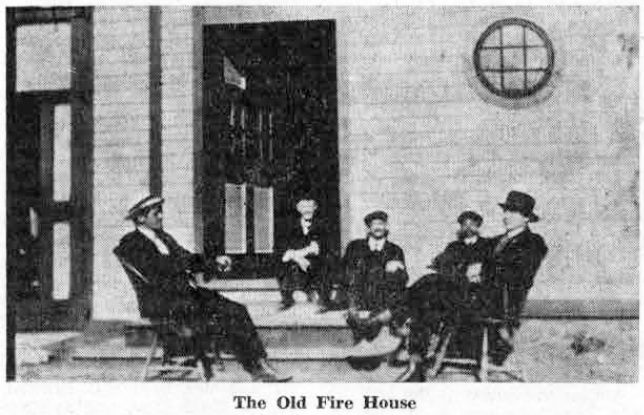 This picture, taken more than 45 years ago, shows several old timers seated in front of the fire house. They are (from left to right), William Bryans, Jack Clark, Charles Wilkins, Ed Holmes and Ralph Robson. Mr. Wilkins, father of Leslie Wilkins, one of the most interested and active members of the present fire company, was at one time the Fire Chief.
This picture, taken more than 45 years ago, shows several old timers seated in front of the fire house. They are (from left to right), William Bryans, Jack Clark, Charles Wilkins, Ed Holmes and Ralph Robson. Mr. Wilkins, father of Leslie Wilkins, one of the most interested and active members of the present fire company, was at one time the Fire Chief.
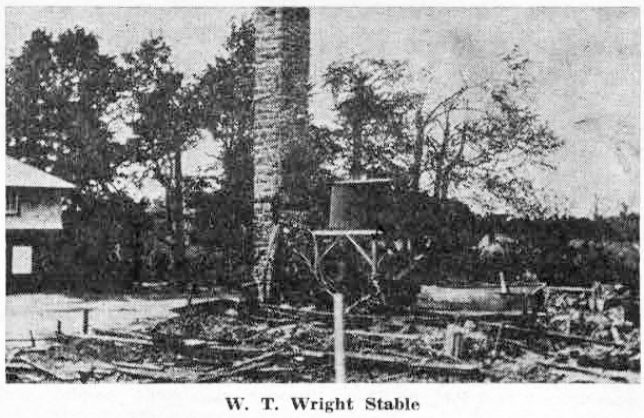 In May, 1912, a devastating fire occurred in the stable of the William T. Wright estate, located in the country south of Wayne. Due to a mistake in sending out the alarm from the Wright home, the fire had almost an hour’s start when the firemen arrived in the early hours of the morning. Realizing that the stables were beyond saving, the firemen worked heroically on the other buildings. Speed was important, in order to keep the flames from the garage, where a large quantity of dynamite was stored as well as boxes of fulminating caps and fuses. And in addition there was a large tank of gasoline under the floor of the building.
In May, 1912, a devastating fire occurred in the stable of the William T. Wright estate, located in the country south of Wayne. Due to a mistake in sending out the alarm from the Wright home, the fire had almost an hour’s start when the firemen arrived in the early hours of the morning. Realizing that the stables were beyond saving, the firemen worked heroically on the other buildings. Speed was important, in order to keep the flames from the garage, where a large quantity of dynamite was stored as well as boxes of fulminating caps and fuses. And in addition there was a large tank of gasoline under the floor of the building.
Tons of water were thrown on the blaze by the combined force of the Radnor and Bryn Mawr fire companies, their source of supply being a 36,000 gallon reservoir recently constructed on the Wright property. Dense smoke and intense heat almost suffocated the firemen who handled the nozzles in relays, being able to work for only a minute or two at a time.
Although horses, carriages, harness and other equipment were saved earlier by the neighbors and by servants on the Wright estate, the stable, a building which had been remarkable for its architectural beauty, was a total loss, with a value of about $50,000 placed on it. Most tragic of all was the death of Mr. and Mrs. James Stewart, employees of the Wrights, who lived in the second floor apartment of the stable.
The picture of the ruins of the once beautiful building is a remarkable one in the clarity and sharpness of its detail.
(To Be Continued)

