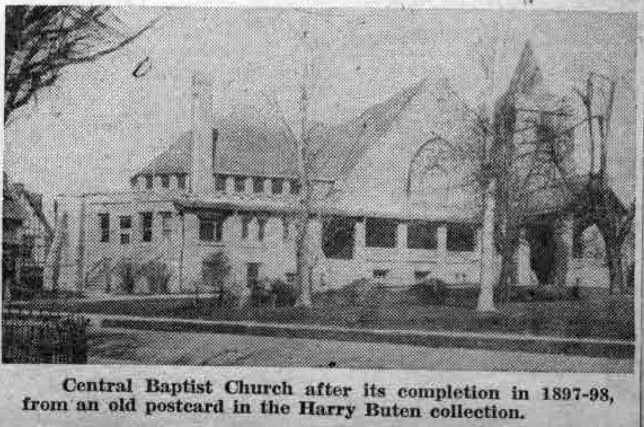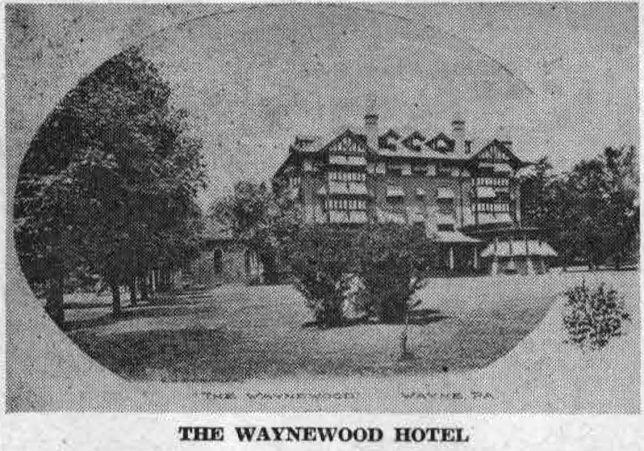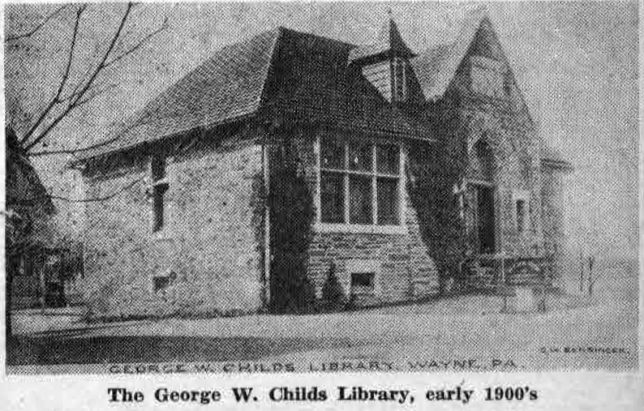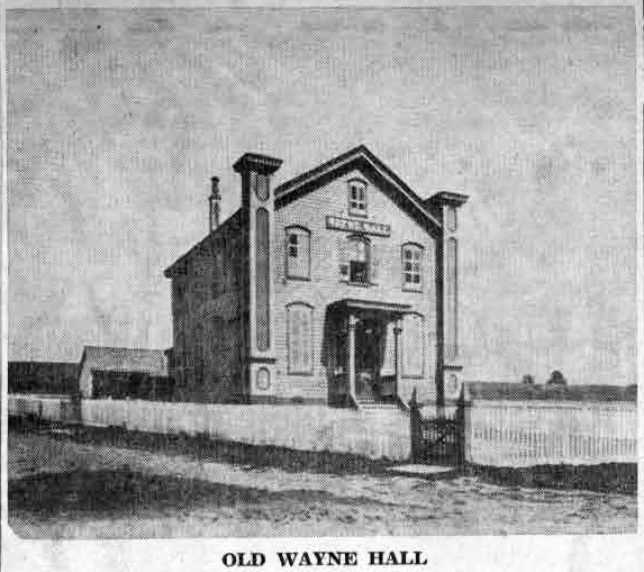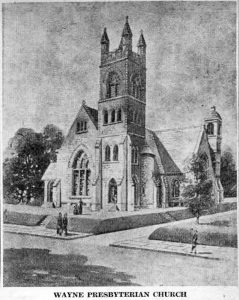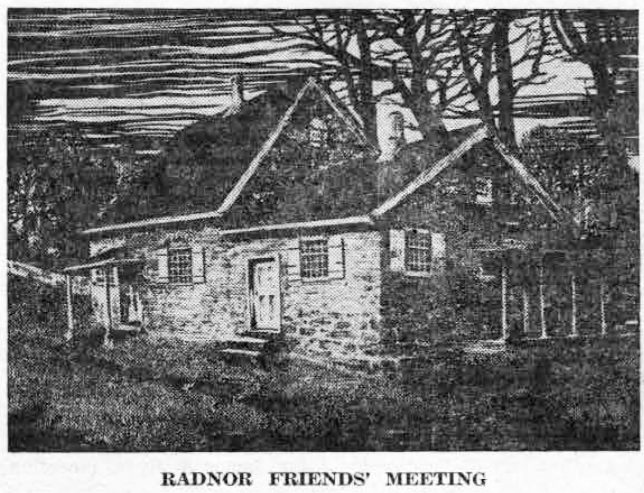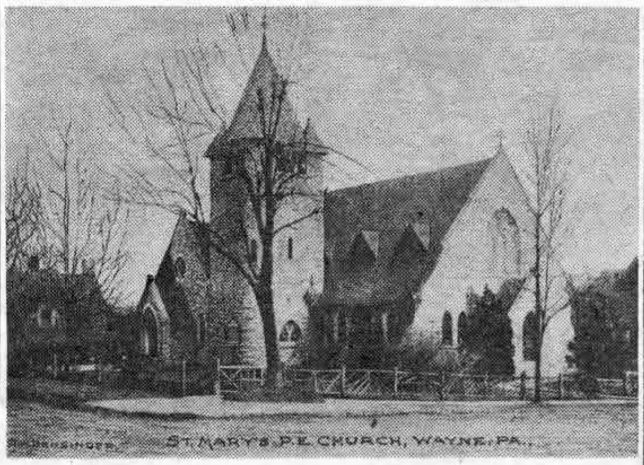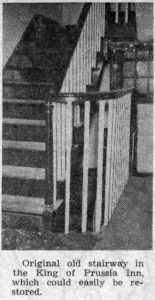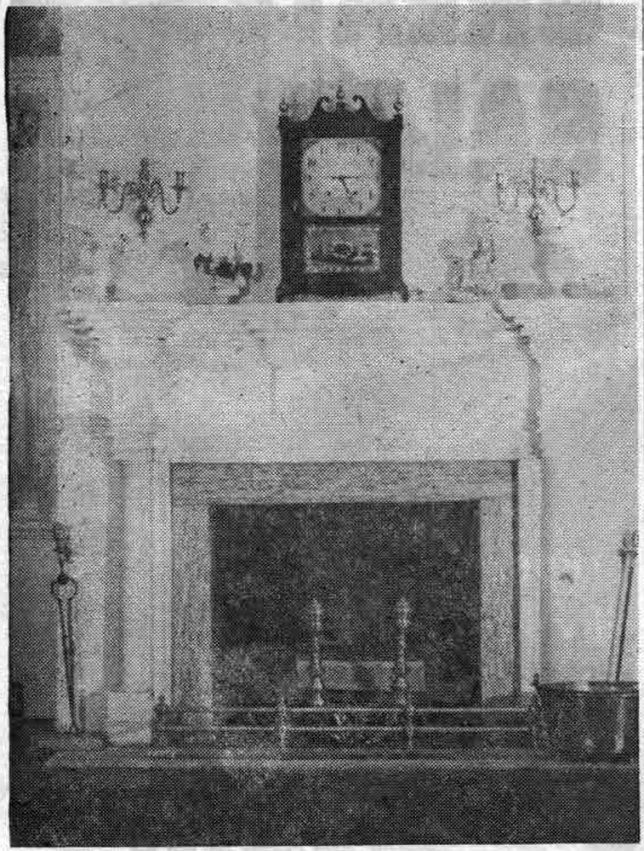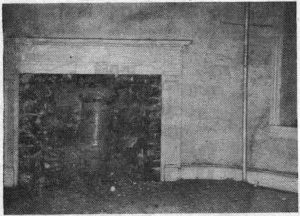A man who believed that “local history is more important in a neighborhood than the history of the world in general” was busily recording, in the middle 1890’s, the story of the suburban environs of Philadelphia. He was the Rev. S.F. Hotchkin, rector of the Church of St. Luke, the Beloved Physican [sic], Philadelphia, who had already written “A History of Germantown,” “York Road, Old and New,” the “Bristol Pike,” and a number of other volumes of like character.
In 1897, Mr. Hotchkin finished his 11th book, “Rural Pennsylvania in the Vicinity of Philadelphia.” It is a volume particularly interesting to residents of Radnor township, since a large section of the book is devoted to the houses, churches and business institutions of our neighborhood as they existed in the middle 90’s.
A copy of this old book has come into the temporary possession of this writer through the generosity of Mrs. William T. Dewitt, of Huston road, Radnor. In the front of it is pasted the bookplate of her grandfather, G.L.S. Jameson, who lived for many years in one of the handsome large houses on the north side of Lancaster pike, St Davids, just to the east of Chamounix road.
The volume was printed by George W. Jacobs and Company, located at that time on south 15th street, Philadelphia, one of the city’s old time publishers and booksellers. Mr. Jacobs’ daughter is Mrs. H. Morgan Ruth, who has been a resident of Radnor township for many years, and lives with her husband and family on Pine Tree road, Radnor.
Of particular value to the writer of this column is the concise information contained in “Rural Pennsylvania,” on the founding and early history of some of the well established churches in Radnor township. The stories of a number or these local churches have appeared in “Your Town and My Town” from time to time, but for several others, early records are not easily available. Among the latter have been St. Mary’s Memorial Church about which the Rev. John R. Moses wrote the following colorful account for Mr. Hotchkins’ book.
“The church is situated on Lancaster avenue, at the comer of Louella avenue, Wayne. The church and parish house are built of gray limestone from the Avondale quarries, trimmed with Indiana limestone. The style of architecture is Norman-Gothic, from designs by Wilson Brothers. The church is cruciform, the tower contains a chime of ten bells. The parish house is thoroughly furnished for Sunday school and guild work, and is connected with the church by a cloister and porte-cochere.
“The parish organization dates from 1885. Occasional services had been held in Wayne, at that time a very small settlement, by the clergy of the neighboring parishes. The Lincoln Institute for Indian Girls had its summer home at the old Eagle Hotel, near Wayne, and the chaplain, the Rev. Joseph L. Muller, officiated regularly in Wayne during the summer of 1885. In the following year the Rev. G.A. Keller, rector of St. David’s Church, held services in private houses.
“The congregation grew, and by 1888, felt prepared to call a rector. The Rev. Thomas K. Conrad, D.D., a well-known clergyman of Philadelphia, who.had been rector of Calvary Church, Germantown; the Church of the Heavenly Rest, New York and the Transfiguration and St. Paul’s, Philadelphia, desired to build a church in memory of his parents. After careful consideration, he determined to build here. He accepted the rectorship of the parish, and began the erection of the church in 1889. Childs and Drexel gave a lot, 200 x 300 feet, and Mr. Drexel contributed $5,000 to the building fund to provide church accomodations [sic] for the students of an industrial college which, at that time, he proposed to found in Wayne.
“On April 17, 1890, the church was consecrated by the Bishop of the Diocese (Whitaker), the Bishops of New Jersey (Scarborough) and Delaware (Coleman) assisting, and the Bishop of New York (H.C. Potter) preaching the sermon. From the time when he became rector until his death in May, 1893, Dr. Conrad was untiring in his devotion to the work he had undertaken. He beautified and enriched the building with a carved oak rood-screen and several stained glass windows. The inscription on the memorial tablet erected by the vestry well expressed his spirit, ‘Lord, I have loved the habitation of Thy house, and the place where Thine honor dwelleth,’ Psalms 26:8.
“On Easter Day, 1894, an altar of Italian marble with an altar piece in mosaic, surmounted by a canopy of carved oak, was dedicated by the Bishop. This magnificent gift of Mrs. Conrad, in memory of her husband, completes his intention, an endowment sufficient to provide for necessary repairs insures the continuance of the fabric as he left it. The present incumbent, the Rev. John Robert Moses, entered upon the rectorship November 1, 1893, being the second rector.”
An account of the founding of the Church of St. Katharine of Siena will be given in next week’s column.
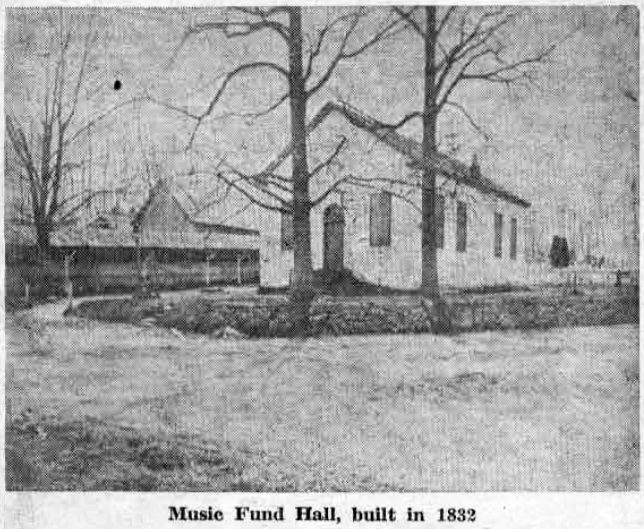 This small building, which once stood on the corner of Conestoga road and West Wayne avenue, was the first church home of the early Baptists in this community. It was a gift made in 1841 to the congregation by William Siter, in whose home meetings previously were held. Often meetings were held in the small building which in its remodeled form still stands near the recent site of the Music Fund Hall.
This small building, which once stood on the corner of Conestoga road and West Wayne avenue, was the first church home of the early Baptists in this community. It was a gift made in 1841 to the congregation by William Siter, in whose home meetings previously were held. Often meetings were held in the small building which in its remodeled form still stands near the recent site of the Music Fund Hall.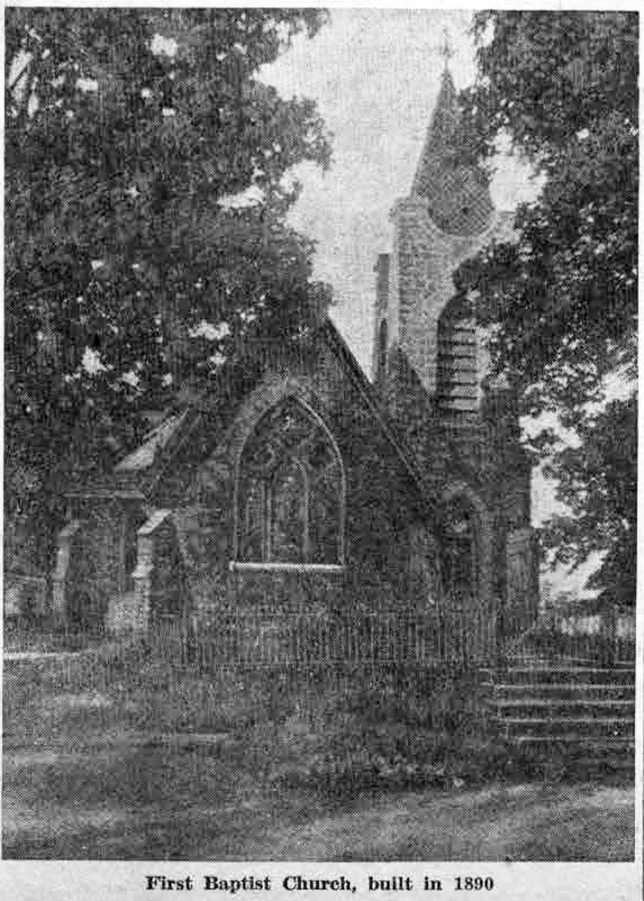 This handsome edifice was built on the former site of the Music Fund Hall in 1890. However, only six years after its completion, a special business meeting was called “for the purpose of considering the advisability of securing a location for our church and rebuilding near the center of town” (quoted from the minutes of the meeting). After several subsequent meetings, a resolution was passed “to form a new Baptist Church in Wayne and to build on a lot on Lancaster avenue west of the Trust Company.” Soon thereafter, the Central Baptist Church was built on its present site and for more than 30 years there were two Baptist churches in the small Wayne community.
This handsome edifice was built on the former site of the Music Fund Hall in 1890. However, only six years after its completion, a special business meeting was called “for the purpose of considering the advisability of securing a location for our church and rebuilding near the center of town” (quoted from the minutes of the meeting). After several subsequent meetings, a resolution was passed “to form a new Baptist Church in Wayne and to build on a lot on Lancaster avenue west of the Trust Company.” Soon thereafter, the Central Baptist Church was built on its present site and for more than 30 years there were two Baptist churches in the small Wayne community.
