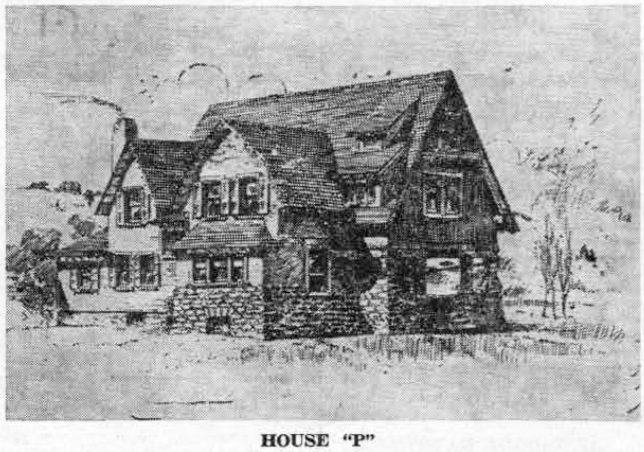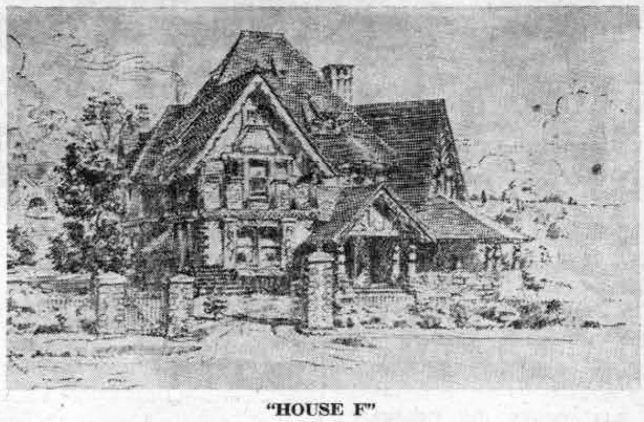Recently, this column featured architect’s drawings and descriptions of the first Wayne Estate houses, all taken from an early brochure published to advertise a suburb that, in the 1880’s, was developing from a small hamlet, under the guiding hand of a Philadelphia financier, George W. Childs.
Starting in North Wayne, this building operation was carried on by the firm of Wendell and Smith, Wayne representatives of Mr. Childs. It spread rapidly to the south side of St. Davids and then to South Wayne.
This series in “Your Town and My Town” had not been entirely completed, and since so much interest in it was evinced by readers it is with pleasure that your columnist describes the last two houses.
Houses built in North Wayne had descriptive names given them, such as “Gabled Inn”, “Flemish House”, “Round End House”, etc., while those in St. Davids and South Wayne had alphabetical designations, beginning with “House A.” The last house described and pictured in this column was “House E.” Just why the next house in the booklet was “House P” is not clear unless there were a number of others planned. To add to the mystery, the last house in the booklet is “House F.”
 The price of “House P” was $7,000, a lower price than for any that has been shown before for St. Davids and Wayne. Others had ranged up to $9,000 “and upwards”, a figure that was high for the 1880’s and 1890’s.
The price of “House P” was $7,000, a lower price than for any that has been shown before for St. Davids and Wayne. Others had ranged up to $9,000 “and upwards”, a figure that was high for the 1880’s and 1890’s.
The description reads, “This class of house is an improvement over the ‘Pillar Houses’ built last season. The parlor has been enlarged, and some changes made to obtain better interior arrangements. In offering this house, we say enough in stating that 15 houses just like it have been sold and those who live in them are highly pleased with their investment. In our St. Davids work, a house of this plan sold before finished.”
Sketches of the interior plans for this house show the usual vestibule with an outer and an inner door, the latter opening onto a hallway which gives entrance on one side to the parlor, and on the other to the library.
In one corner is a fireplace, a home-like feature which marked every one of these early Wayne houses. The dining room and library are identical in size, 13 x 18 feet.
Upstairs there are five good-sized bedrooms of which four are corner rooms. While the third floor is not described or illustrated, your columnist’s memory of one of these houses, in which she lived but briefly before moving into a “House B”, is that originally only the front room was finished, with the remaining space used for storage. The bathroom that is now on the third floor of practically all of the houses of this type was added at a later date.
 “Our Latest Plan” is the foreword of the description of this very elaborate house, for which “no price can be named until the ground it will occupy is first known.” Obviously houses of this type would require a spacious setting to show them off to advantage.
“Our Latest Plan” is the foreword of the description of this very elaborate house, for which “no price can be named until the ground it will occupy is first known.” Obviously houses of this type would require a spacious setting to show them off to advantage.
Further comment in the Wendell and Smith brochure states that “this is one of several special plans we will build to order at a reasonable price, on any selected ground of our tract. We invite an interview with those needing homes of this high class order.”
Plans show an interior as elaborate as the exterior, with not only the conventional parlor and library on the first floor but a den besides. The second floor, in addition to the usual quota of five large bedrooms, also has a dressing room opening out of one of the front bedrooms. And yet even this house, elaborate as were the plans for it, had, like the other Wayne Estate houses, but one bathroom. No reference is made to third floor space in the description, but the numerous windows shown in the picture indicate that it was probably large, though all under a roof that slanted at a marked angle.
With this week’s column we have now shown the 13 houses illustrated in the brochure which has been lent to us by Miss Beatrice Tees and her brother, DeBourg Tees. Our readers need take only a casual walk along the streets of Wayne and St. Davids to see many examples of all these houses. No greater tribute can be paid to the enduring quality of the workmanship than their appearance 60 years later.
