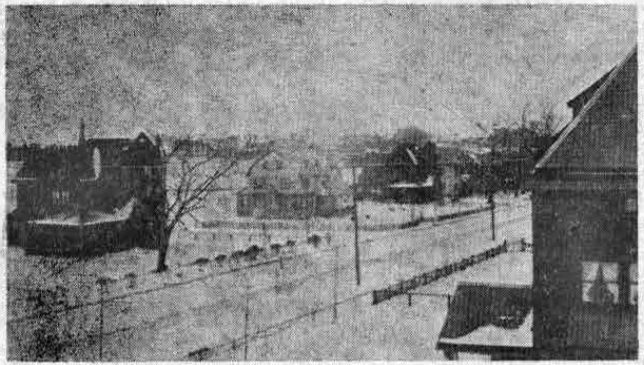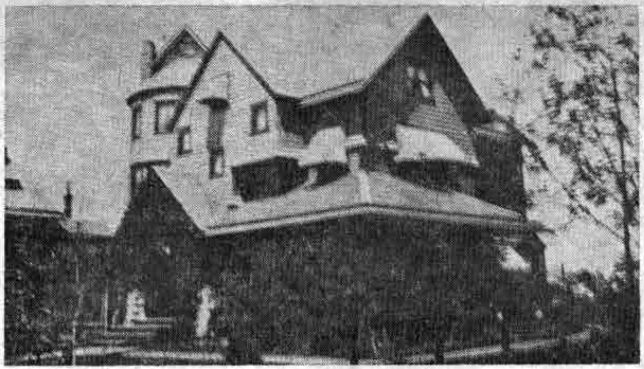Illustrations for this week’s column have been made from two more of the pictures in the book of priceless old photographs of early Wayne, lent to your columnist by George W. Schultz, of the Anthony Wayne Apartments.
An amateur photographer of outstanding ability, Mr. Schultz made a pictorial record of Wayne, as it looked in 1891, which has been carefully preserved.
 The first picture shown today was taken from a third floor window in the Schultz house, now numbered 211 Walnut avenue and occupied by the Frank H. Moore, Jr., family. The view is toward the west and shows many of the 26 houses which, at that time, made up all of North Wayne.
The first picture shown today was taken from a third floor window in the Schultz house, now numbered 211 Walnut avenue and occupied by the Frank H. Moore, Jr., family. The view is toward the west and shows many of the 26 houses which, at that time, made up all of North Wayne.
The house immediately next door is now numbered 207, and is occupied by Dr. and Mrs. John J. Berg and their children. Back in the ‘eighties it was the property of the Boyd family. To the right of the old Schultz house is the present home of Miss Mary DeHaven Bright, originally occupied by the Henry Baring Powel family, whose young sons were close friends of George Schultz and his brother William, in the early days.
The original of this picture, when examined under a reading glass, brings some interesting old landmarks into view. One is the cupola on the old Bellevue Hotel, the famous summer hostelry destroyed by fire during a raging blizzard on the night of March 15, 1900, nine years after this picture was taken. Several among Wayne’s old timers still recollect the sight of this burning cupola, as it rolled over and over down the snow encrusted hill to the Pike.
Another landmark in the dim background of Mr Schultz’s picture is the very handsome Radnor Cricket Club, then located near the railroad, on the property now used as a playfield by the Radnor Township Schools. That building, too, was destroyed by fire.
Still another landmark is the steeple of the present chapel of the Wayne Presbyterian Church, presented to the Charter members in 1870 as a gift from one of Wayne’s pioneer citizens, J. Henry Askin.
In the more immediate background of the picture are scattered houses on the south side of Walnut avenue. The backs of other houses on Beechtree lane are also plainly discernible. Looking to the south, there were then no homes between Walnut avenue and the railroad, as those now on Poplar avenue are of a considerably later date.
The second picture in today’s column shows the handsome Schultz home as it looked when first occupied by that family. The picture has been taken from the east side, showing both the front and side steps to the wide porch, which almost half encircled the house.
One of the early illustrated booklets issued by Wendell and Treat, “Home Builders” for the Wayne Estate, states that while “arrangements can be made to build any kind of house you prefer… a selection of one of the following plans will be to the advantage of the buyer, in that we will share with you the profit of wholesale building.” Evidently a number of buyers took advantage of this “wholesale building”, which accounts for the duplication of plans in houses in Wayne and St. Davids.
The “plan” which was selected for the Schultz house was known as the “Round End House.” The booklet describes this particular style as “designed after old English homes… with a large open living room with liberal fireplace, yet secluded from hall.”
Other first floor rooms were a parlor, and, of course, a dining room of goodly proportions and a large kitchen with a laundry back of it.
Like all the other Wayne Estate houses, the “Round End” ones had five bedrooms and a bathroom on the second floor and several other rooms on the third floor. This type is found pretty generally throughout North Wayne.
Originally priced at $8,000, they were built on lots 120 x 225 feet, and were among the larger and more pretentious houses of that period in Wayne.
Whether all of them had still a fourth floor space in the way of a small “look-out” on top of the “round end” is not known to this columnist. Certainly, this cupola effect shows very plainly in today’s illustration. The view from its windows must have embraced the whole countryside as well as all of the small, but rapidly growing settlements of Wayne and of St. Davids. Other Wayne Estate houses with distinctive names included the “Flemish House”, “Gabled Inn”, “New Tower House” and Pillar House”.
(To be continued)

