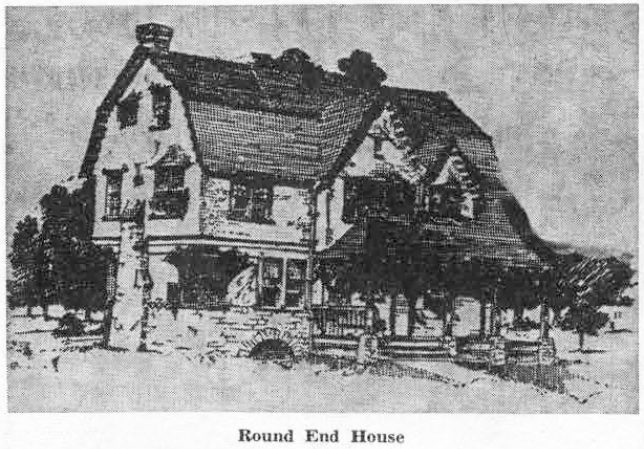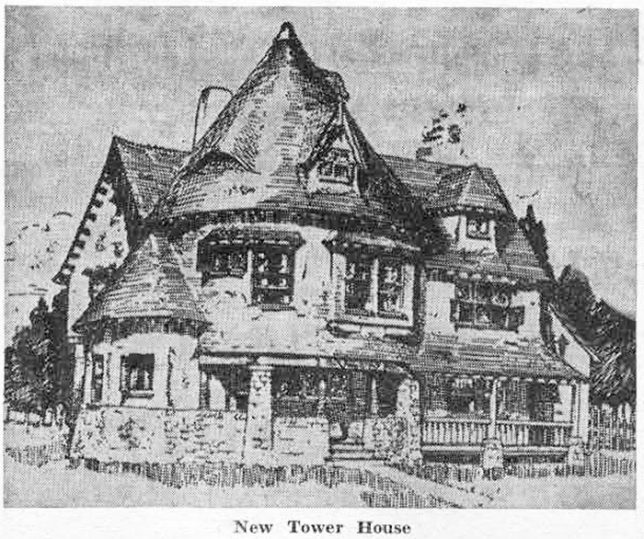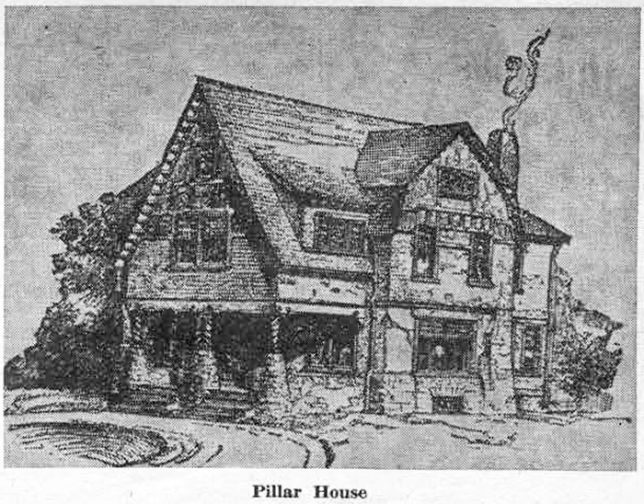In last week’s column two illustrations were taken from one of the earliest brochures printed by Wendell and Smith, “Home Builders” of Wayne. In the foreword to this brochure “Wayne, on the Main Line of the Pennsylvania Railroad” is described as “the handsomest suburb, perhaps, in this country… the territory of this charming town embraces an area of about 600 acres of plateau (400 feet above the level of Philadelphia) environed by woodlands.”
This week’s column continues by showing three additional houses that might be purchased “complete and ready for occupancy” if their sites and design suited the prospective buyers. F.L. and W.L. Price, of 731 Walnut street, Philadelphia were the architects of the five houses shown to date, except for the “Gabled Inn, of which J.C. Worthington, of 735 Walnut street, was the architect.

The design of this house which appeared originally on Woodland avenue, was copied from “old English houses”, according to the brochure. The “round end houses” were on lots 120 x 225 and sold for $8,000 each. “A large, open living room with liberal fireplace, yet secluded from hall” is described as “the chief feature of this plan”. In addition it contains “seven chambers and bathroom and large store room and butler’s pantry… massive oak stairway handsomely carved… plate glass windows and effective stained glasswork… a good porch… spacious rooms… very complete house, with oak finish for the first story”.
 This type of house also appeared originally on Woodland avenue, on a lot of 155 feet and priced at $9,500. Its exterior is described as “very picturesque” with “large, well shaded portico on the front”. On the interior it was “a very attractive 13-room house with carved oak staircase… hard wood finish on the first floor and home-like corners for your furniture… tasteful effects in stained glass roundels… the very best of everything in this house.”
This type of house also appeared originally on Woodland avenue, on a lot of 155 feet and priced at $9,500. Its exterior is described as “very picturesque” with “large, well shaded portico on the front”. On the interior it was “a very attractive 13-room house with carved oak staircase… hard wood finish on the first floor and home-like corners for your furniture… tasteful effects in stained glass roundels… the very best of everything in this house.”
 At first glance the “Pillar House”, which was originally built on Chestnut lane, bears a rather close resemblance to the “Gabled Inn”, shown in last week’s column. However it is considerably larger, having a third floor which the “Gabled Inn” does not. Lots for the “Pillar House” were 113 x 230, with the complete price $8,250. It was built with “stone and brick, pebble-coated to second story… large porch, vestibule, open hall, reception room, library with open grate and mantel, dining room, kitchen, out-kitchen, stationary soapstone washing tubs”. On the second floor there were five bedrooms and a bath with two rooms on the third floor.
At first glance the “Pillar House”, which was originally built on Chestnut lane, bears a rather close resemblance to the “Gabled Inn”, shown in last week’s column. However it is considerably larger, having a third floor which the “Gabled Inn” does not. Lots for the “Pillar House” were 113 x 230, with the complete price $8,250. It was built with “stone and brick, pebble-coated to second story… large porch, vestibule, open hall, reception room, library with open grate and mantel, dining room, kitchen, out-kitchen, stationary soapstone washing tubs”. On the second floor there were five bedrooms and a bath with two rooms on the third floor.
(Next week’s column will show pictures of types of houses built in St. Davids, as well as a picture of the office built for the Wayne Estate, just across the street from St. Davids railroad station.)
