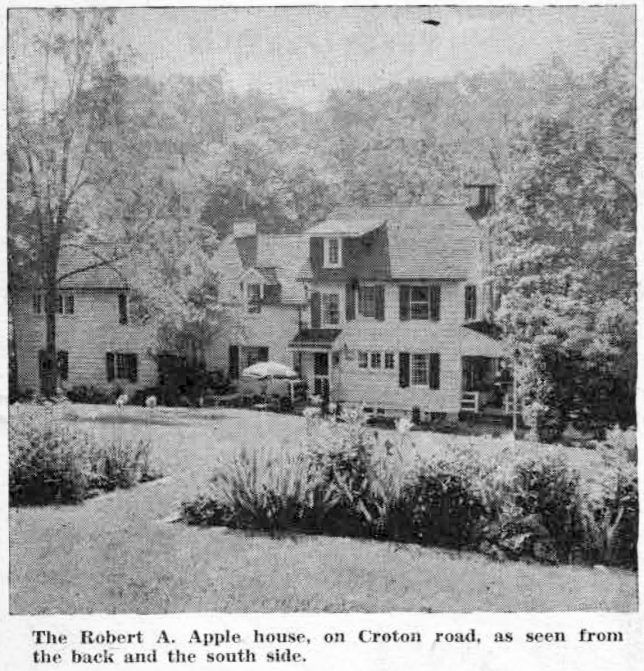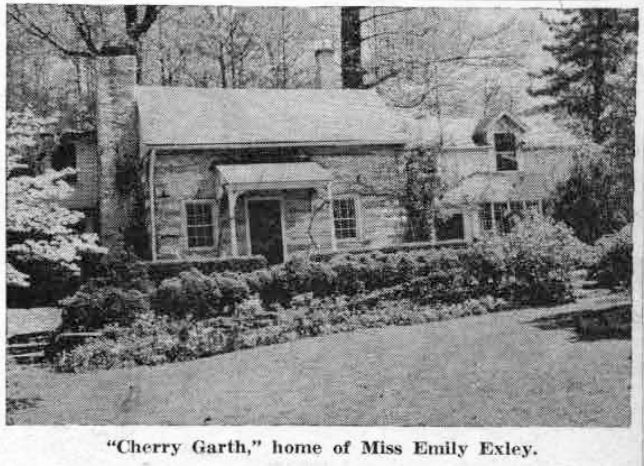With the annual tour of historic houses scheduled for Saturday afternoon, October 15, by the Radnor Historical Society, your columnist has thought that it would be of interest to her readers to know, in advance, something of the history of these houses. Two pictures, and brief stories appear in this week’s column. Others will appear next week to cover the six houses which will be open.
 The original part of this spacious home was a small log cabin, dating back more than 150 years. It belonged to one of the members of the large Hughes family, a name famous in the Chester Valley section because of the old saw mill, once located on the Colonial Village Swimming Club parking lot. This saw mill, with its surrounding acreage, had been in operation for many years before it was purchased in 1800 from Isaac Bewley and his wife, Anne, by William Carver and Abner Hughes.
The original part of this spacious home was a small log cabin, dating back more than 150 years. It belonged to one of the members of the large Hughes family, a name famous in the Chester Valley section because of the old saw mill, once located on the Colonial Village Swimming Club parking lot. This saw mill, with its surrounding acreage, had been in operation for many years before it was purchased in 1800 from Isaac Bewley and his wife, Anne, by William Carver and Abner Hughes.
Abner Hughes’ first house was a log cabin located on the rear of the lovely old stone house on Croton road, now owned by Mrs. Dewitt P. Pugh. The stone house was Mr. Hughes’ second home, in which he died in 1844, leaving it to his son, William. Each of his three daughters inherited a house on Croton road, formerly called Reeseville road, which leads from Reeseville (now Berwyn) to the Schuylkill River at Old Swedes’ Church. It was one of these daughters who inherited what is now the old section of the present Apple house.
 This house, located on Radnor Street road, is but a short distance from the Apple house on Croton road. The original part, dating back to 1648, is the oldest house in this section of which there is any record. The man who first cleared the land and built the small cabin, which was to endure for so many years, was a Welshman named Lavis. In 1702, one of his descendants, David Lavis, sold the property to John Davis, a silversmith of Philadelphia.
This house, located on Radnor Street road, is but a short distance from the Apple house on Croton road. The original part, dating back to 1648, is the oldest house in this section of which there is any record. The man who first cleared the land and built the small cabin, which was to endure for so many years, was a Welshman named Lavis. In 1702, one of his descendants, David Lavis, sold the property to John Davis, a silversmith of Philadelphia.
The first Lavis must have made his way by Indian trails to the spot where he built the house for his family, from materials close at hand. This original house, with its unevenly spaced windows, its floors at different levels and some of its ceilings higher at one end of the room than at the other, now forms the center section of the present structure. All the beams in it are hand hewn.
Four years after her purchase of the property, Miss Exley bought additional acreage. With wood from trees on this land and with stones from the old grist mill nearby, an addition was erected on either side of the small log cabin, to harmonize with the original primitive little structure. Now called “Cherry Garth” by its owner (“Garth” means an “enclosure”), its lovely gardens are planted almost entirely with flowers and shrubbery native to this section.
SAVE THIS DATE:
Saturday, October 15 – when the Radnor Historical Society will have its annual tour of old houses in the Wayne vicinity. The showing, with hours from 1:30 to 5:30 P.M., is described at length in Emma Patterson’s “Your Town and My Town” column.
