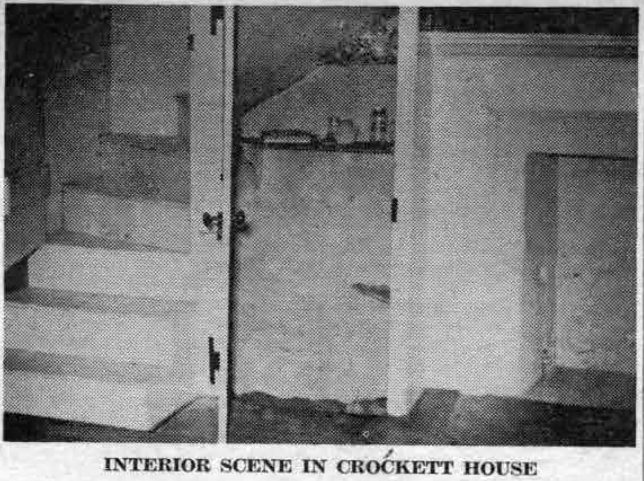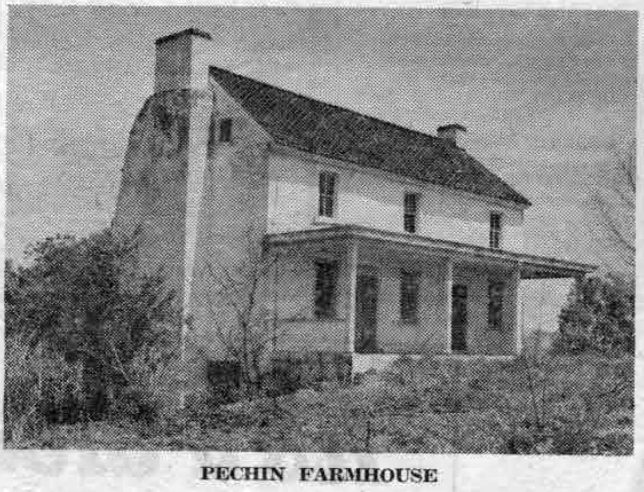 Last week’s “Your Town and My Town” told the story of what was one of the most interesting and best preserved of the old houses in the general Valley Forge neighborhood, prior to its razing to make room for a modern restaurant. This was the Alexandar H. Crockett homestead, located at the northeast corner of Gulph and Swedesford roads. An interior picture of a downstairs corner of the old Crockett house is shown with today’s column while an exterior view was printed in the column of June 29.
Last week’s “Your Town and My Town” told the story of what was one of the most interesting and best preserved of the old houses in the general Valley Forge neighborhood, prior to its razing to make room for a modern restaurant. This was the Alexandar H. Crockett homestead, located at the northeast corner of Gulph and Swedesford roads. An interior picture of a downstairs corner of the old Crockett house is shown with today’s column while an exterior view was printed in the column of June 29.
The Crockett house was destroyed despite the efforts of the King of Prussia Historical Society to maintain it as part the Society’s overall plan to restore and preserve landmarks in the historic Valley Forge section. The other picture shown in today’s column is one of an 18th century houses that may yet be preserved for posterity, if a purchaser can be found who would be interested in its restoration and maintenance. At present it is owned by the Pennsylvania Turnpike Commission. The King of Prussia Historical Society feels that the building is “quite restorable and would make an interesting addition to set the mood for visitors approaching Valley Forge Park.”
 Situated on Route 23, across the road from the Valley Forge Golf course, this house has been known for many years as “the Pechin farmhouse.” It was formerly the property of a member of that large family, of which the late Nathan P. Pechin, well-known in Radnor Township, was a member.
Situated on Route 23, across the road from the Valley Forge Golf course, this house has been known for many years as “the Pechin farmhouse.” It was formerly the property of a member of that large family, of which the late Nathan P. Pechin, well-known in Radnor Township, was a member.
The history of this house was filed in the records of the King of Prussia Historical Society by Miss Anna Pechin, a long-time resident of the Upper Merion area, now living in Jeffersonville, who is an active member of the Valley Forge Historical Society.
According to Miss Pechin, who owned this farmhouse at one time, its earliest record dates to a sale of the dwelling by Moses David to James Aiken on July 31, 1790. The date of construction probably antedates this by many years, since there is a Benjamin Davis listed in the census of 1734 as owning 100 acres in Upper Merion.
“The chimney, so conspicuous on the outside of the house, is of most peculiar shape, and has every mark of being very old,” Miss Pechin says. She continues: “an old English grate was built in the chimney on the second floor, but was torn out recently. Water for this house was furnished by a well, which is now in the basement within the present walls. The well first stood outside the building on the east end of the original dwelling, and the water was drawn by an old-fashioned wooden pump.”
In the cellar there is still the large room which was originally used for cooking purposes. A center stairway goes from the basement to the attic. There are two rooms on the first floor and two on the second. The attic seems to have been used for storage space only, as there is but one small window in it. Of this stairway, the only original part still remaining seems to be that between the second floor and the attic. The first and second floor mantles and woodwork have been completely stripped by vandals.
Interesting enough, the original woodwork of the window frames is still in place, although concealed beneath the present woodwork, which was to build up the windows and doors after the last coat of stucco made this necessary.
The plaster is original and the lathes are of the old time handsplit variety nailed to thick upright boards. A representative sample of the original paint used in the kitchen is on file with the Valley Forge Historical Society.
The exterior of the house is of stone. The massive chimney on the west end, shown in the picture is not enclosed in the present walls. However the chimney on the east end, which was removed when the house was extended, appears to have been enclosed.
Surely this house presents a challenge to someone with the initiative and the time, as well as the financial means, to restore a home dating back to the early 1700’s. Its proximity to Valley Forge, and the fact that it probably was already standing when Washington and his men camped at Valley Forge in 1776, only enhances its interest to any future owner.
(To be continued)
