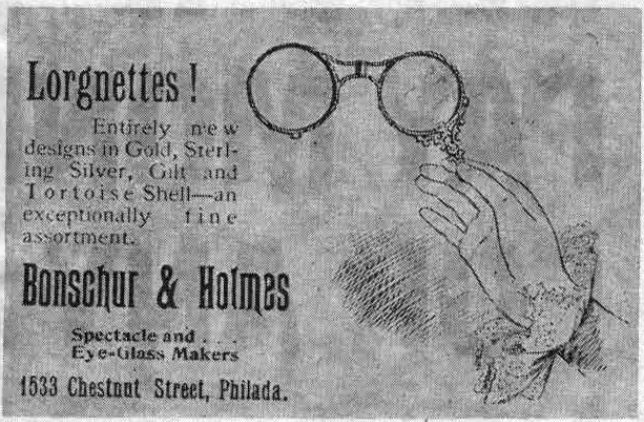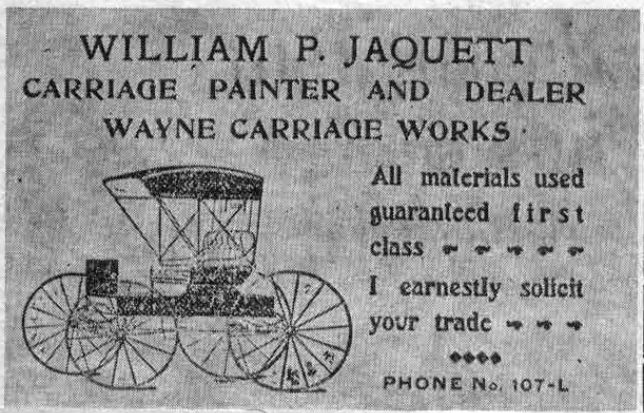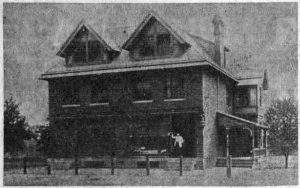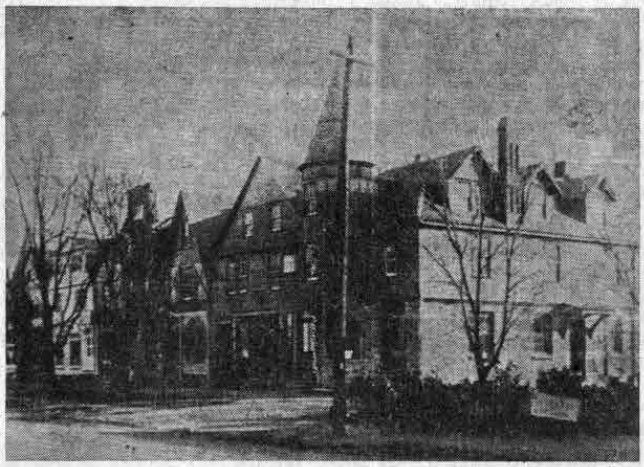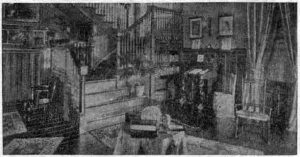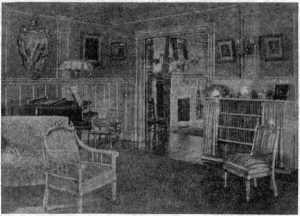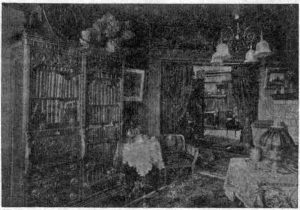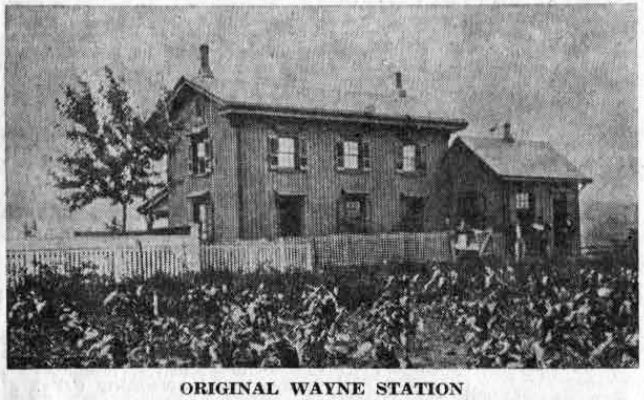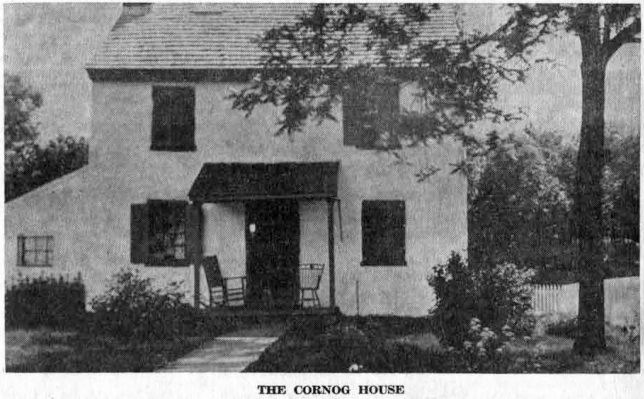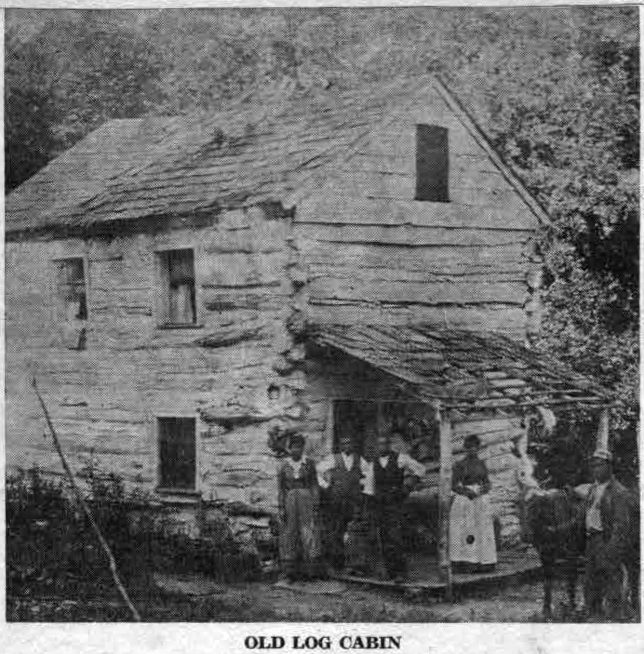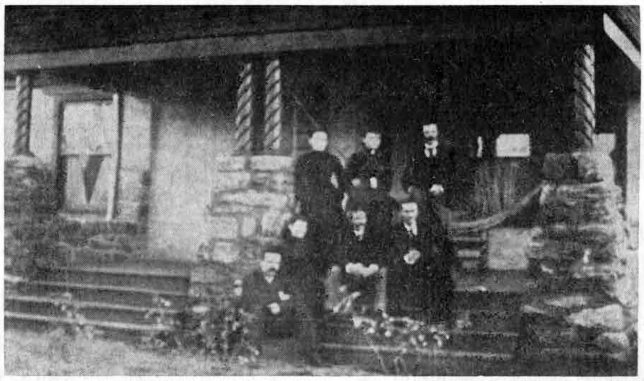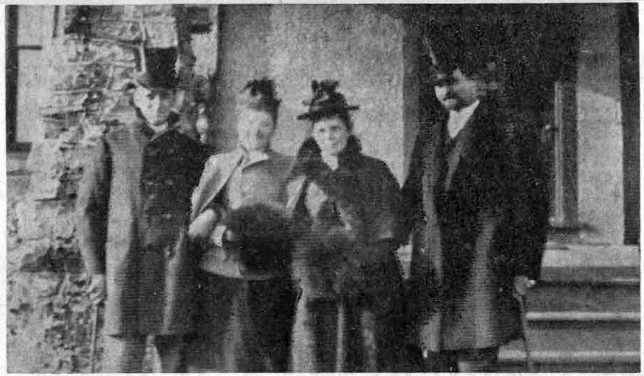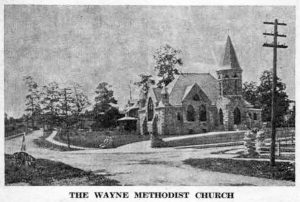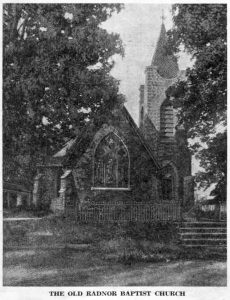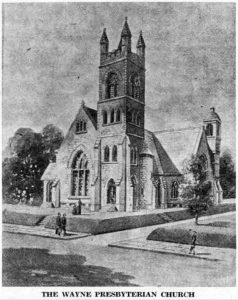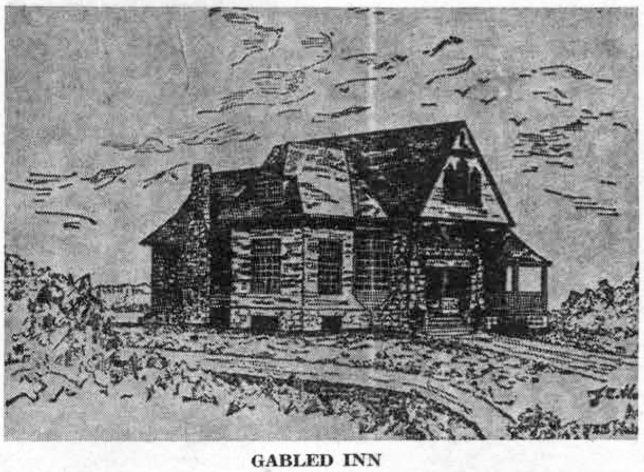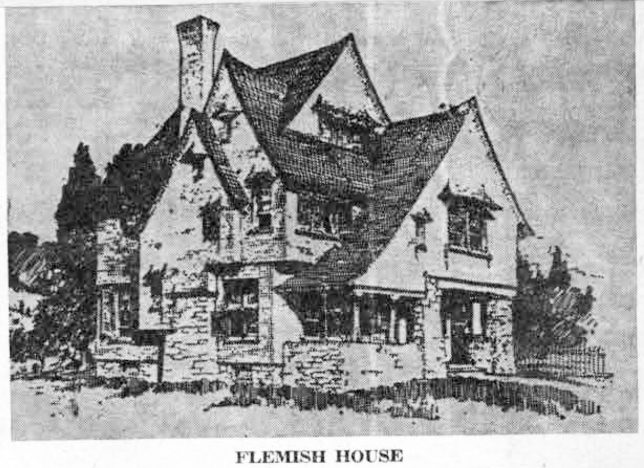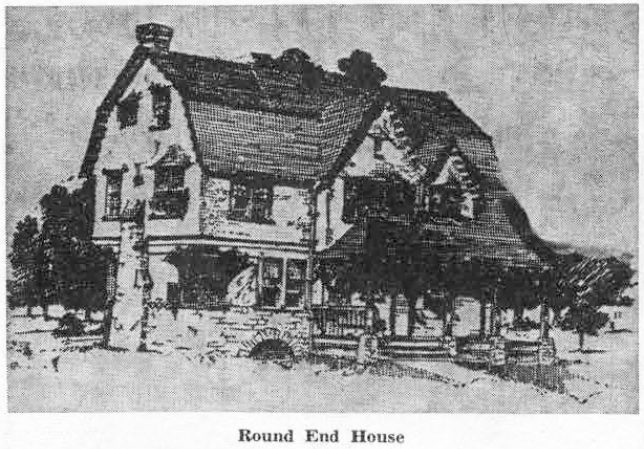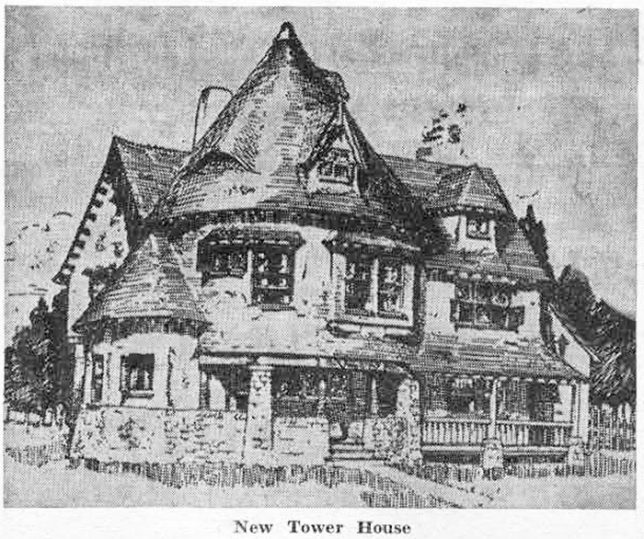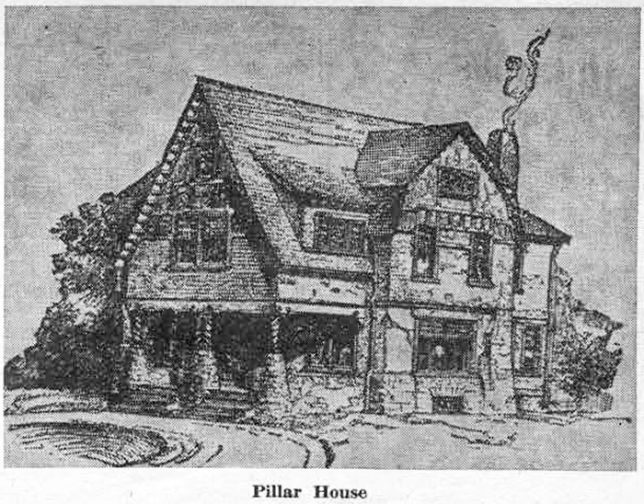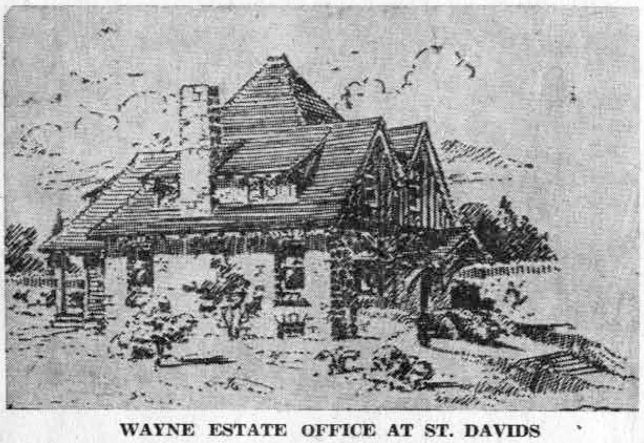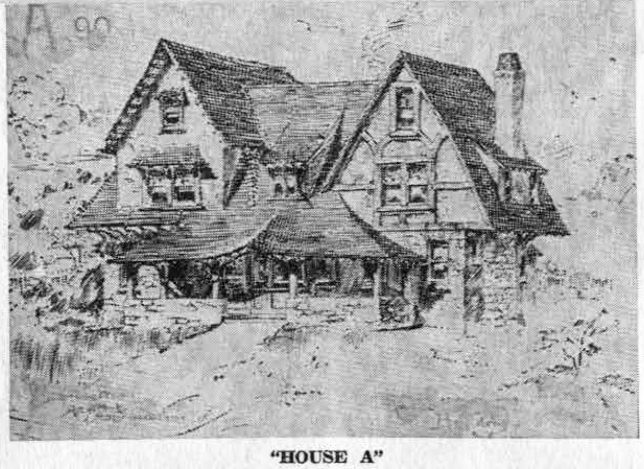Two rare treasures, in the way of lists of names and addresses of people who lived in this vicinity at the turn of the century, have recently been lent to your columnist by Miss Beatrice Tees and her brother, De Bourg Trees, of Lancaster avenue, St. Davids. These are an 1899 “Directory and Blue Book of Wayne and St. Davids,” and a similar book for 1904.
Not only do these contain names and addresses of the residents, but they list, as well, the various stores and businesses that were located here then. And since the files of “The Suburban” were destroyed by fire in 1906, no such information as that given in the two directories has been available to your columnist before.
It is interesting to note that the first name listed under “T” is that of Dr. Ambler Tees, who lived on “Lancaster, W. Of Pembroke, s.s.,” which, in less abbreviated form, means that he lived on the south side of Lancaster avenue. Dr. Tees was the father of the present occupants of this same house, Beatrice and De Bourg Tees.
The former tells us that this home, one of the early Wayne Estate houses, was purchased by her grandfather in 1890, while it was still under construction. He intended to use it as a summer home only, the same purpose which a number of Philadelphians of that period had in mind when they came to Wayne in the late eighties and early nineties. However, the original purchaser died before he ever occupied the house, and so his son, Dr. Ambler Tees, came there to live, bringing his young bride. And here their two children, the present occupants of the house were born.
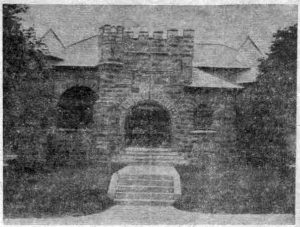 Both directories were published with “Compliments of the Wayne Title and Trust Co.” The picture reproduced in this week’s column is a copy of the one in the front of the first booklet and shows the original bank building as many old timers still remember it – a small building with a charm all its own. Although on the same plot of ground now occupied by the modern and much larger structure, it faced on South Wayne avenue (then Audubon avenue) with West Wayne avenue running to the left of it and Lancaster Pike to the right of it as indicated in the picture. One set of stone steps led to the small yard which surrounds the building, while another linked to the wide doors, which somehow give an appearance of more informal hospitality than do most bank entrances.
Both directories were published with “Compliments of the Wayne Title and Trust Co.” The picture reproduced in this week’s column is a copy of the one in the front of the first booklet and shows the original bank building as many old timers still remember it – a small building with a charm all its own. Although on the same plot of ground now occupied by the modern and much larger structure, it faced on South Wayne avenue (then Audubon avenue) with West Wayne avenue running to the left of it and Lancaster Pike to the right of it as indicated in the picture. One set of stone steps led to the small yard which surrounds the building, while another linked to the wide doors, which somehow give an appearance of more informal hospitality than do most bank entrances.
Directly in back of the triangular piece of ground on which the bank was located was the property running from the pike to West Wayne avenue, occupied then as now by the Central Baptist Church. The original small library stood on the same site as does the greatly enlarged one of the present. All of this is very clear in the large map which folds up neatly in the front of the directory. Also shown is the Saturday Clubhouse, which had just been completed the year in which the map was drawn.
A full page directory in the advertisement names “Wayne, Delaware Co., Pa.” as the main office of the Wayne Title and Trust Company, with a Philadelphia branch located at “411 Walnut St., Room 16, Phone 42-60 D.”
Officers were Louis H. Watt, president; Harry C. Hunter, secretary and treasurer, and Christopher Fallon, solicitor and title officer. Directors included such well known men of the late nineties as Dallas Sanders, William West, Julius A. Bailey, Fred F. Hallowell, John H. Watt, Joseph W. Thomas, Tryon Lewis, Fred H. Treat and James Goodwin.
Several pages of the directory are devoted to the different services rendered by the bank, such as “Title Insurance,” “Real Estate Bought, Sold and Rented,” “Safe Deposit Boxes,” “Trusts,” “Deposits and Savings Received and “Suretyship.”
Among the properties on which the Wayne Title and Trust Company was prepared to give “Full Particulars on Application” was “Edgewood Lake, adjoining Wayne and St. Davids,” described as “96 acres of as pretty lying land as can be found in the vicinity of Philadelphia… well timbered… well watered… all roads macadamized… Ideal building sites… will be sold as a whole or in acre lots on advantageous terms to home seekers, investors, or builders.”
After puzzling in vain over such a lake as “Edgewood” in this vicinity, your columnist unfolded the map in the front of the directory, only to find that it was later known as the Walton Pond, enjoyed by many in later years for the swimming and skating facilities which it offered. Much of the acreage offered for sale by the Wayne Title and Trust Company was bought by Charles Walton for his family home, “Walmarthon,” now the property of the Eastern Baptist College.
(To be continued)

